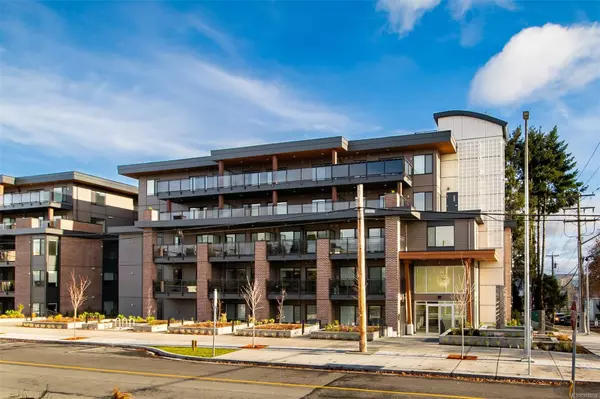
135 Haliburton St #206 Nanaimo, BC V9R 4V9
1 Bed
1 Bath
736 SqFt
OPEN HOUSE
Sat Nov 16, 12:00pm - 2:00pm
UPDATED:
11/14/2024 05:25 PM
Key Details
Property Type Condo
Sub Type Condo Apartment
Listing Status Active
Purchase Type For Sale
Square Footage 736 sqft
Price per Sqft $582
Subdivision Prospect
MLS Listing ID 968038
Style Condo
Bedrooms 1
HOA Fees $321/mo
Rental Info Unrestricted
Year Built 2023
Annual Tax Amount $1,852
Tax Year 2024
Property Description
Location
Province BC
County Nanaimo, City Of
Area Na South Nanaimo
Direction West
Rooms
Main Level Bedrooms 1
Kitchen 1
Interior
Interior Features Dining/Living Combo, Elevator
Heating Baseboard, Electric
Cooling Other
Flooring Mixed
Appliance F/S/W/D, Microwave
Laundry In Unit
Exterior
View Y/N Yes
View City, Mountain(s), Ocean
Roof Type Asphalt Rolled
Handicap Access Accessible Entrance
Parking Type On Street, Underground
Total Parking Spaces 3
Building
Lot Description Central Location, Easy Access, Family-Oriented Neighbourhood, Shopping Nearby
Building Description Brick,Brick & Siding, Condo
Faces West
Story 5
Foundation Poured Concrete
Sewer Sewer Connected
Water Municipal
Architectural Style Contemporary
Structure Type Brick,Brick & Siding
Others
Tax ID 032-018-142
Ownership Freehold/Strata
Pets Description Number Limit, Size Limit






