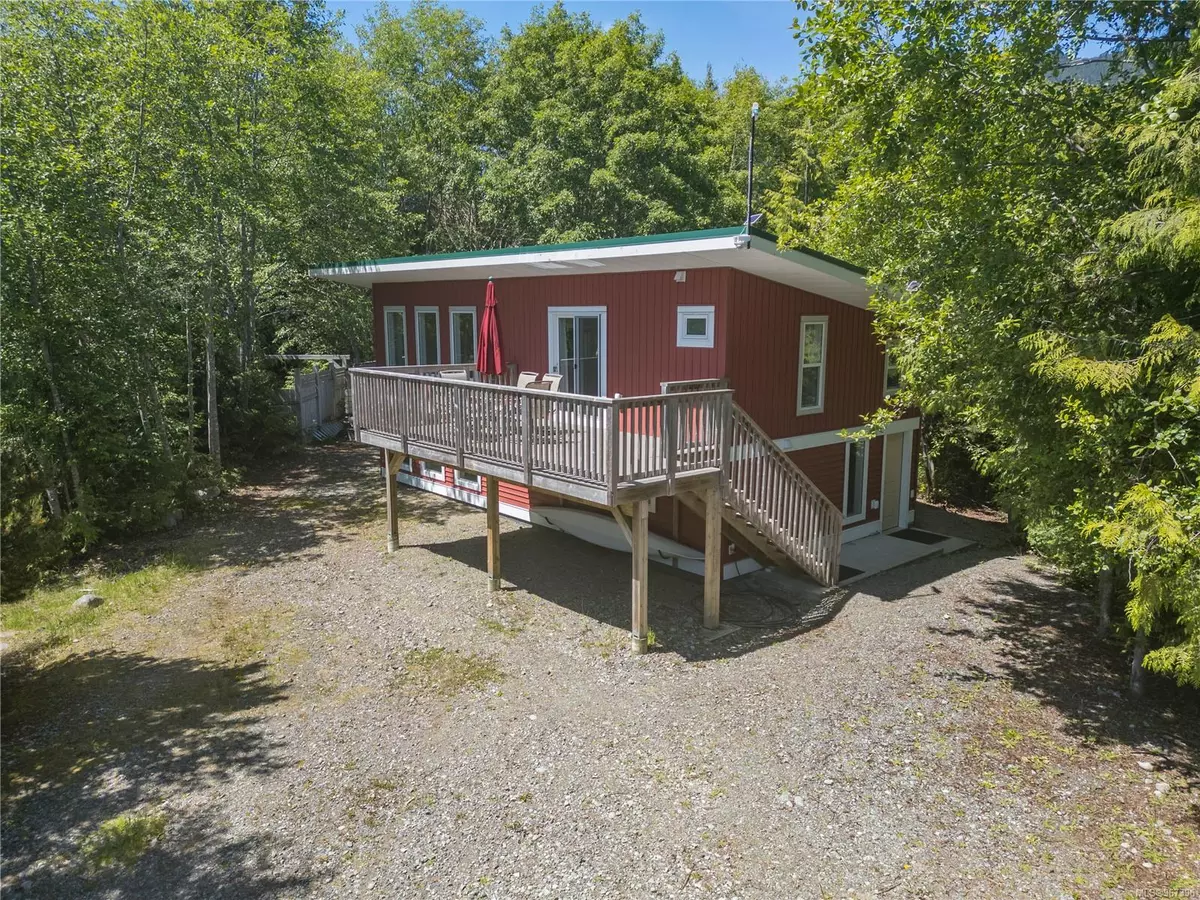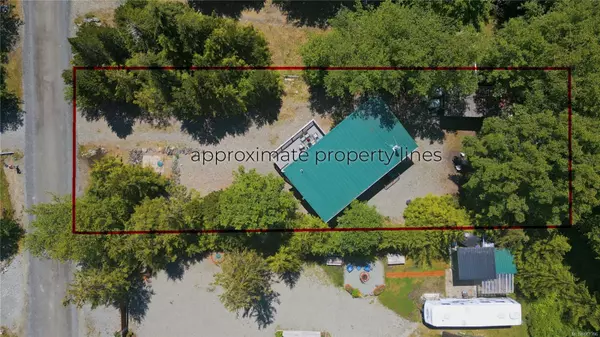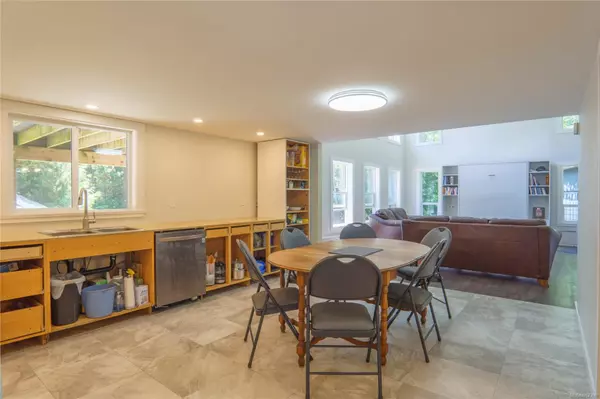
1145 Seventh Ave Ucluelet, BC V0R 3A0
1 Bed
1 Bath
1,120 SqFt
UPDATED:
11/11/2024 08:54 PM
Key Details
Property Type Single Family Home
Sub Type Single Family Detached
Listing Status Active
Purchase Type For Sale
Square Footage 1,120 sqft
Price per Sqft $321
MLS Listing ID 967396
Style Main Level Entry with Lower/Upper Lvl(s)
Bedrooms 1
Rental Info Unrestricted
Year Built 2024
Annual Tax Amount $1,954
Tax Year 2024
Lot Size 9,583 Sqft
Acres 0.22
Property Description
Location
Province BC
County Alberni-clayoquot Regional District
Area Pa Salmon Beach
Direction South
Rooms
Basement Crawl Space
Kitchen 1
Interior
Heating Baseboard, Electric
Cooling None
Fireplaces Number 1
Fireplaces Type Wood Stove
Fireplace Yes
Laundry In House
Exterior
Roof Type Metal
Total Parking Spaces 4
Building
Lot Description Family-Oriented Neighbourhood, Gated Community, Level, Marina Nearby, Private, Quiet Area, Recreation Nearby, In Wooded Area
Building Description Cement Fibre,Concrete,Insulation All, Main Level Entry with Lower/Upper Lvl(s)
Faces South
Foundation Poured Concrete
Sewer Holding Tank
Water Cistern
Structure Type Cement Fibre,Concrete,Insulation All
Others
Ownership Freehold
Pets Description Aquariums, Birds, Caged Mammals, Cats, Dogs






