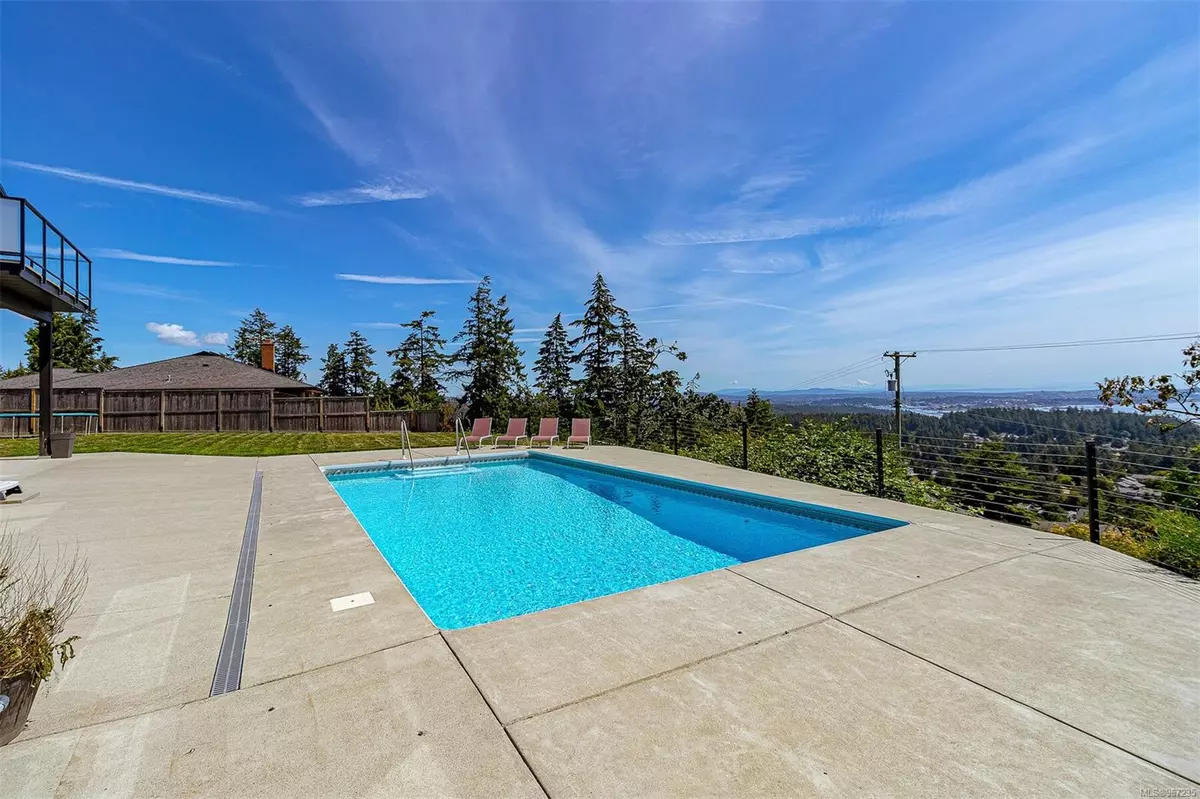
709 Bexhill Rd Colwood, BC V9C 3P9
7 Beds
5 Baths
4,231 SqFt
UPDATED:
10/04/2024 07:02 PM
Key Details
Property Type Single Family Home
Sub Type Single Family Detached
Listing Status Active
Purchase Type For Sale
Square Footage 4,231 sqft
Price per Sqft $472
MLS Listing ID 967235
Style Main Level Entry with Upper Level(s)
Bedrooms 7
Rental Info Unrestricted
Year Built 2019
Annual Tax Amount $6,381
Tax Year 2023
Lot Size 0.490 Acres
Acres 0.49
Property Description
Both suites come w/ separate laundry facilities, separate 200 amp service/ meter, heat pump, fridges, and stoves
New metal roof: Ensuring longevity and peace of mind. Plenty of room for your RV, gardening pursuits, or entertaining all your guests!. This gorgeous home checks off all the boxes and then some. There are too many features to list here, so be sure to check out the floorplans & feature sheet- including breakdown of over $10,000 in revenue potential!
Location
Province BC
County Capital Regional District
Area Co Triangle
Direction West
Rooms
Other Rooms Storage Shed
Basement Crawl Space, Not Full Height
Main Level Bedrooms 4
Kitchen 3
Interior
Heating Baseboard, Heat Pump, Natural Gas
Cooling Air Conditioning
Fireplaces Number 1
Fireplaces Type Living Room
Equipment Central Vacuum
Fireplace Yes
Laundry In House, In Unit
Exterior
Exterior Feature Fencing: Full, Swimming Pool
View Y/N Yes
View City, Mountain(s), Ocean
Roof Type Metal
Parking Type Driveway, RV Access/Parking
Total Parking Spaces 8
Building
Building Description Cement Fibre, Main Level Entry with Upper Level(s)
Faces West
Foundation Poured Concrete
Sewer Septic System
Water Municipal
Architectural Style Contemporary
Additional Building Exists
Structure Type Cement Fibre
Others
Tax ID 017-276-195
Ownership Freehold
Pets Description Aquariums, Birds, Caged Mammals, Cats, Dogs






