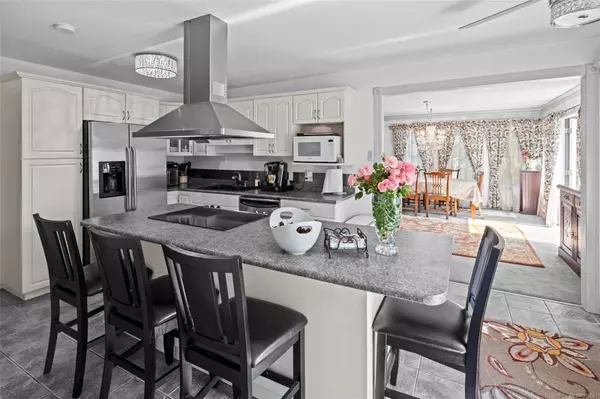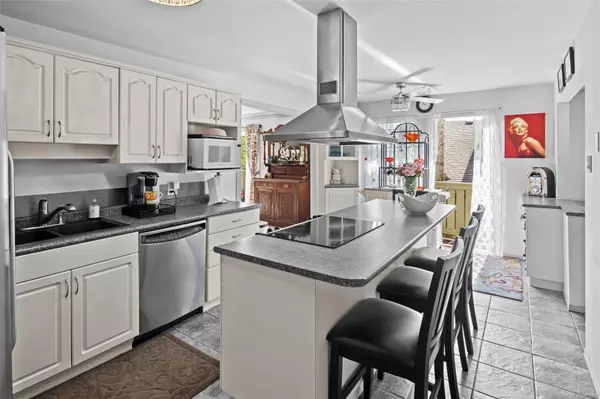
641 Cairndale Rd Colwood, BC V9C 3M7
3 Beds
3 Baths
2,100 SqFt
UPDATED:
10/05/2024 08:25 AM
Key Details
Property Type Single Family Home
Sub Type Single Family Detached
Listing Status Pending
Purchase Type For Sale
Square Footage 2,100 sqft
Price per Sqft $380
MLS Listing ID 965861
Style Main Level Entry with Upper Level(s)
Bedrooms 3
Rental Info Unrestricted
Year Built 1986
Annual Tax Amount $4,088
Tax Year 2023
Lot Size 7,840 Sqft
Acres 0.18
Property Description
Location
Province BC
County Capital Regional District
Area Co Triangle
Direction North
Rooms
Basement Crawl Space
Kitchen 1
Interior
Interior Features Ceiling Fan(s), Dining/Living Combo, Eating Area, French Doors
Heating Baseboard, Natural Gas
Cooling None
Flooring Carpet, Laminate, Tile
Fireplaces Number 1
Fireplaces Type Gas, Living Room
Fireplace Yes
Window Features Insulated Windows
Appliance Dishwasher, F/S/W/D
Laundry In House
Exterior
Exterior Feature Balcony/Patio, Fencing: Partial
Garage Spaces 2.0
View Y/N Yes
View City, Mountain(s), Valley
Roof Type Wood
Handicap Access Ground Level Main Floor
Parking Type Driveway, Garage Double
Total Parking Spaces 3
Building
Lot Description Irregular Lot
Building Description Frame Wood,Insulation: Walls,Wood, Main Level Entry with Upper Level(s)
Faces North
Foundation Poured Concrete
Sewer Septic System
Water Municipal
Structure Type Frame Wood,Insulation: Walls,Wood
Others
Tax ID 000-416-207
Ownership Freehold
Pets Description Aquariums, Birds, Caged Mammals, Cats, Dogs






