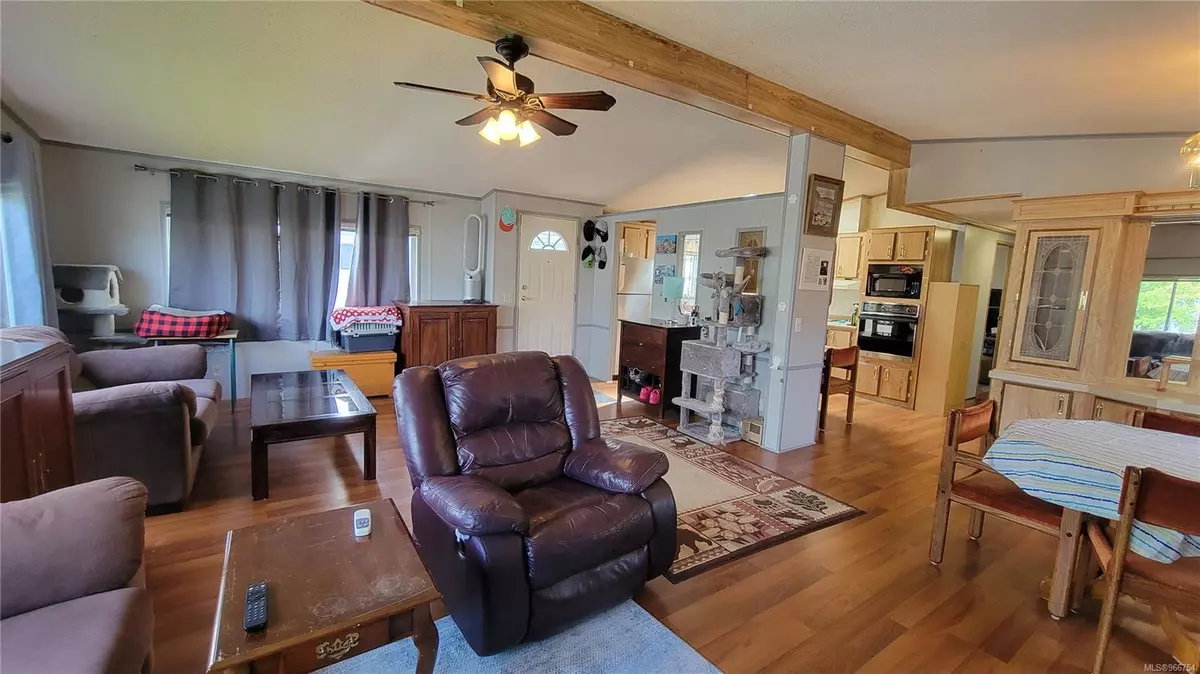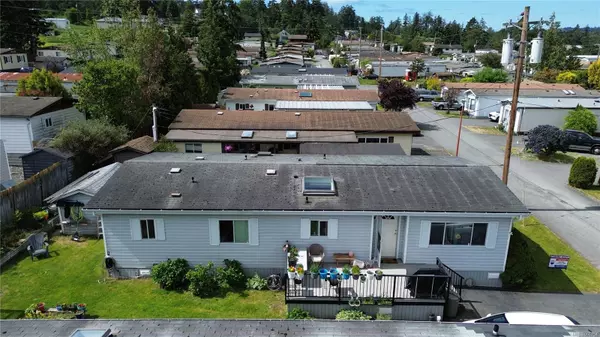
1536 Middle Rd #5 View Royal, BC V9A 0E5
2 Beds
2 Baths
1,244 SqFt
UPDATED:
10/23/2024 05:19 PM
Key Details
Property Type Manufactured Home
Sub Type Manufactured Home
Listing Status Active
Purchase Type For Sale
Square Footage 1,244 sqft
Price per Sqft $128
MLS Listing ID 966754
Style Rancher
Bedrooms 2
HOA Fees $500/mo
Rental Info Some Rentals
Year Built 1989
Annual Tax Amount $1,180
Tax Year 2024
Lot Size 2,613 Sqft
Acres 0.06
Property Description
Location
Province BC
County Capital Regional District
Area Vr Glentana
Direction Northwest
Rooms
Other Rooms Storage Shed
Basement Crawl Space
Main Level Bedrooms 2
Kitchen 1
Interior
Interior Features Ceiling Fan(s), Closet Organizer, Dining/Living Combo, Eating Area, Soaker Tub, Storage, Vaulted Ceiling(s)
Heating Electric, Forced Air
Cooling None
Flooring Carpet, Laminate, Linoleum
Window Features Blinds,Screens,Skylight(s),Window Coverings
Appliance Built-in Range, Dishwasher, F/S/W/D, Microwave, Oven Built-In, Range Hood
Laundry In House
Exterior
Exterior Feature Balcony/Patio
Utilities Available Cable To Lot, Compost, Electricity To Lot, Garbage, Phone To Lot, Recycling, Underground Utilities
Roof Type Fibreglass Shingle
Handicap Access Primary Bedroom on Main
Parking Type Driveway
Total Parking Spaces 3
Building
Lot Description Level, Near Golf Course, Rectangular Lot
Building Description Frame Wood,Vinyl Siding, Rancher
Faces Northwest
Foundation Pillar/Post/Pier
Sewer Sewer To Lot
Water Municipal, To Lot
Structure Type Frame Wood,Vinyl Siding
Others
Restrictions ALR: Mixed
Ownership Pad Rental
Pets Description Aquariums, Birds, Caged Mammals, Cats, Dogs, Number Limit, Size Limit






