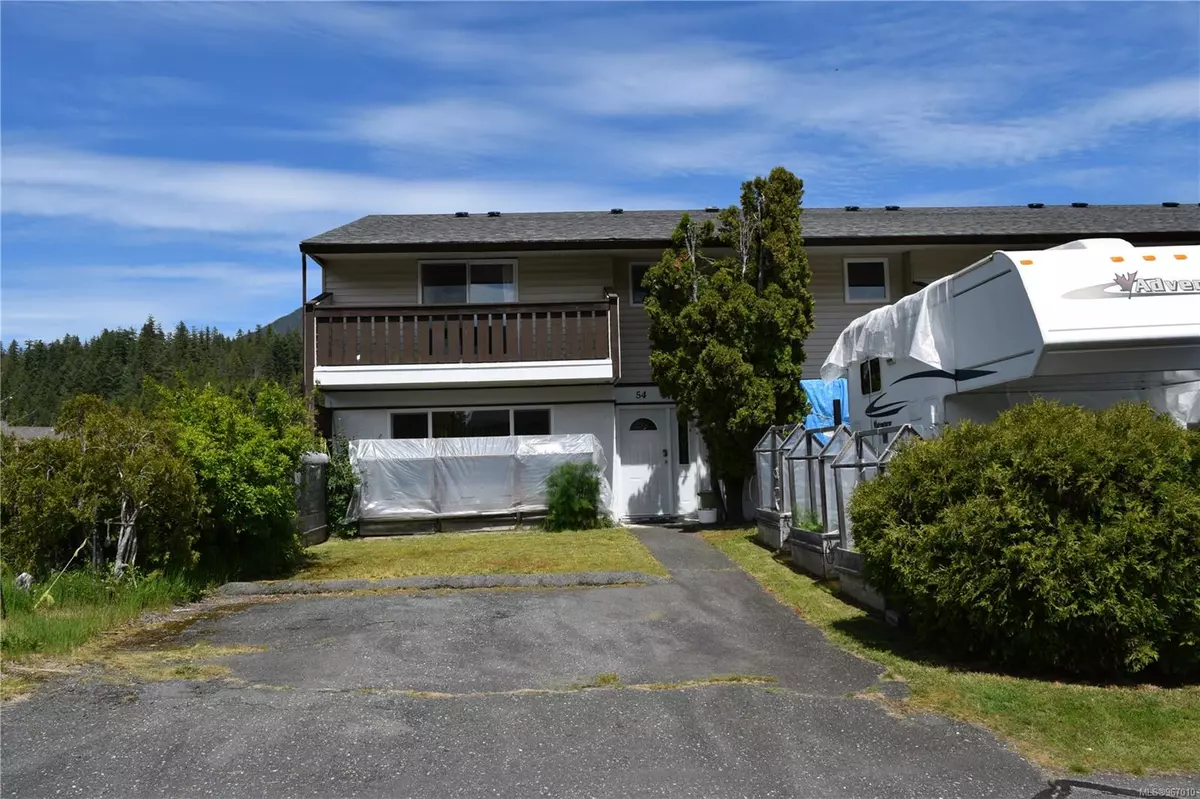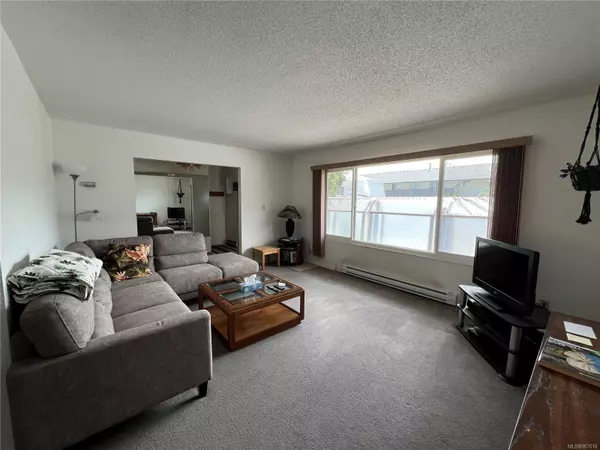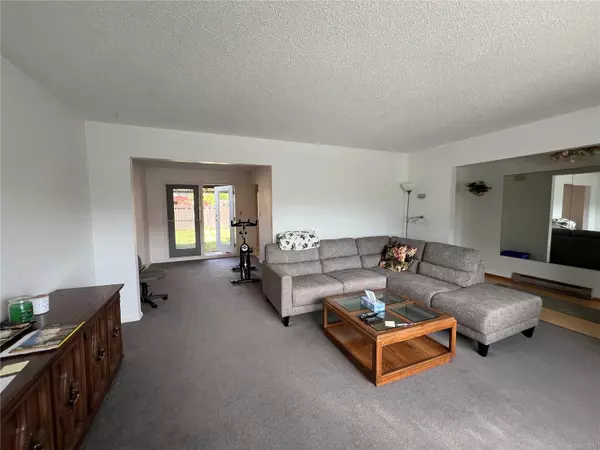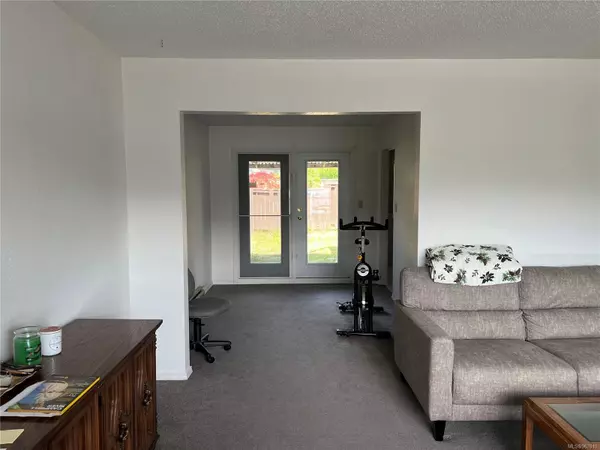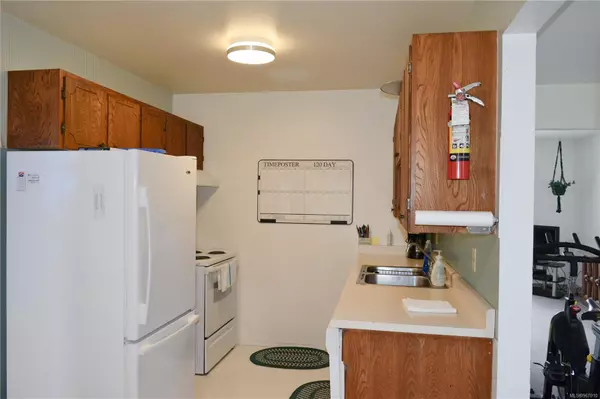
500 Muchalat Pl #54 Gold River, BC V0P 1G0
3 Beds
2 Baths
1,530 SqFt
UPDATED:
11/14/2024 07:08 PM
Key Details
Property Type Townhouse
Sub Type Row/Townhouse
Listing Status Active
Purchase Type For Sale
Square Footage 1,530 sqft
Price per Sqft $163
Subdivision Larch Place
MLS Listing ID 967010
Style Ground Level Entry With Main Up
Bedrooms 3
HOA Fees $230/mo
Rental Info Unrestricted
Year Built 1976
Annual Tax Amount $2,380
Tax Year 2023
Property Description
Location
Province BC
County Gold River, Village Of
Area Ni Gold River
Direction South
Rooms
Basement None
Kitchen 1
Interior
Heating Baseboard, Electric
Cooling None
Flooring Carpet, Laminate, Linoleum, Mixed
Window Features Insulated Windows
Appliance Dishwasher, F/S/W/D
Laundry In Unit
Exterior
Exterior Feature Balcony/Deck
Roof Type Asphalt Shingle
Handicap Access Ground Level Main Floor
Total Parking Spaces 2
Building
Building Description Block,Insulation All,Insulation: Ceiling,Insulation: Walls,Stucco & Siding, Ground Level Entry With Main Up
Faces South
Story 2
Foundation Poured Concrete, Slab
Sewer Sewer Connected
Water Municipal
Structure Type Block,Insulation All,Insulation: Ceiling,Insulation: Walls,Stucco & Siding
Others
Restrictions Easement/Right of Way
Tax ID 000-356-794
Ownership Freehold/Strata
Pets Description Aquariums, Birds, Caged Mammals, Cats, Dogs, Number Limit


