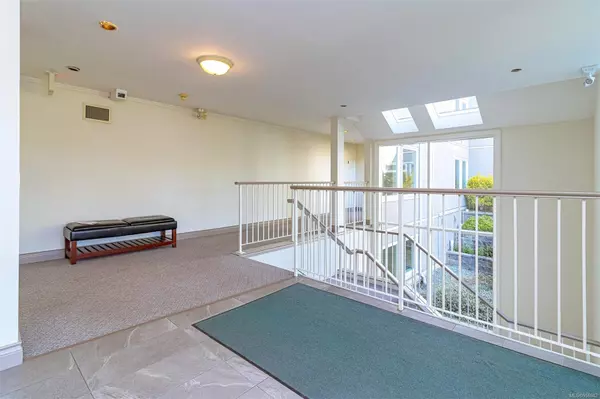
4678 Elk Lake Dr #207C Saanich, BC V8Z 5M1
2 Beds
2 Baths
1,351 SqFt
UPDATED:
10/29/2024 03:03 AM
Key Details
Property Type Condo
Sub Type Condo Apartment
Listing Status Active
Purchase Type For Sale
Square Footage 1,351 sqft
Price per Sqft $462
MLS Listing ID 966942
Style Condo
Bedrooms 2
HOA Fees $569/mo
Rental Info Unrestricted
Year Built 1990
Annual Tax Amount $2,256
Tax Year 2023
Lot Size 1,306 Sqft
Acres 0.03
Property Description
Location
Province BC
County Capital Regional District
Area Sw Royal Oak
Direction East
Rooms
Main Level Bedrooms 2
Kitchen 1
Interior
Interior Features Breakfast Nook, Controlled Entry, Dining/Living Combo, Storage
Heating Baseboard, Electric, Wood
Cooling None
Fireplaces Number 1
Fireplaces Type Living Room
Fireplace Yes
Window Features Insulated Windows,Screens,Vinyl Frames
Appliance F/S/W/D, Microwave
Laundry In House, In Unit
Exterior
Exterior Feature Balcony/Patio
Amenities Available Bike Storage, Elevator(s)
Roof Type Fibreglass Shingle
Handicap Access Ground Level Main Floor, No Step Entrance
Parking Type Other
Total Parking Spaces 1
Building
Lot Description Irregular Lot, Near Golf Course, Private
Building Description Stucco, Condo
Faces East
Story 4
Foundation Poured Concrete
Sewer Sewer To Lot
Water Municipal
Structure Type Stucco
Others
HOA Fee Include Garbage Removal,Insurance,Maintenance Grounds,Property Management,Water
Tax ID 016-341-597
Ownership Freehold/Strata
Pets Description Aquariums, Birds, Caged Mammals






