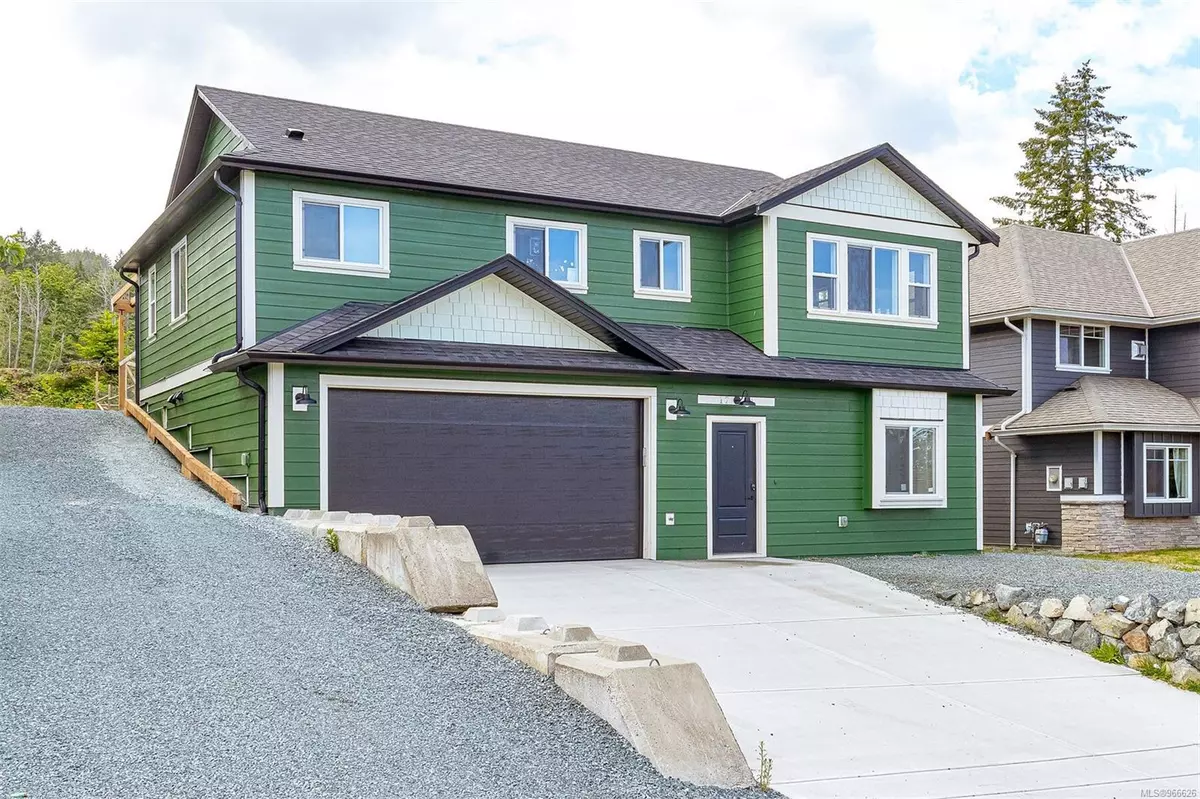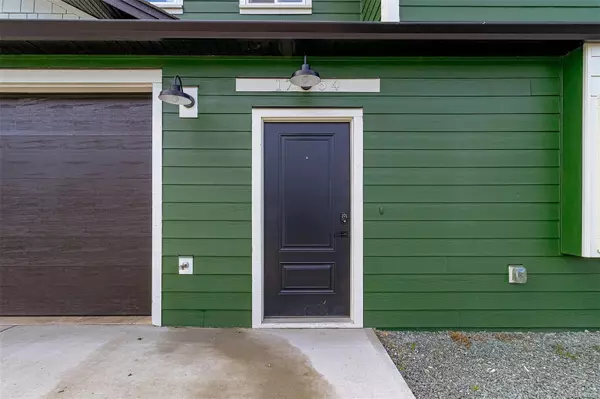
1754 Meagan St Crofton, BC V0R 1R0
4 Beds
3 Baths
2,010 SqFt
UPDATED:
10/30/2024 03:14 PM
Key Details
Property Type Single Family Home
Sub Type Single Family Detached
Listing Status Active
Purchase Type For Sale
Square Footage 2,010 sqft
Price per Sqft $362
MLS Listing ID 966626
Style Ground Level Entry With Main Up
Bedrooms 4
Rental Info Unrestricted
Year Built 2022
Annual Tax Amount $3,070
Tax Year 2022
Lot Size 7,405 Sqft
Acres 0.17
Property Description
Location
Province BC
County Cowichan Valley Regional District
Area Du Crofton
Zoning R3
Direction East
Rooms
Basement Finished
Main Level Bedrooms 3
Kitchen 2
Interior
Heating Baseboard
Cooling Window Unit(s)
Window Features Vinyl Frames
Appliance Oven/Range Electric
Laundry In House
Exterior
Exterior Feature Balcony/Deck
Garage Spaces 2.0
View Y/N Yes
View Ocean
Roof Type Fibreglass Shingle
Total Parking Spaces 4
Building
Lot Description Central Location, Cleared, Marina Nearby, Recreation Nearby
Building Description Cement Fibre,Frame Wood,Insulation All, Ground Level Entry With Main Up
Faces East
Foundation Poured Concrete
Sewer Sewer Connected
Water Municipal
Additional Building Exists
Structure Type Cement Fibre,Frame Wood,Insulation All
Others
Restrictions Building Scheme,Restrictive Covenants
Tax ID 027-242-196
Ownership Freehold
Pets Description Aquariums, Birds, Caged Mammals, Cats, Dogs






