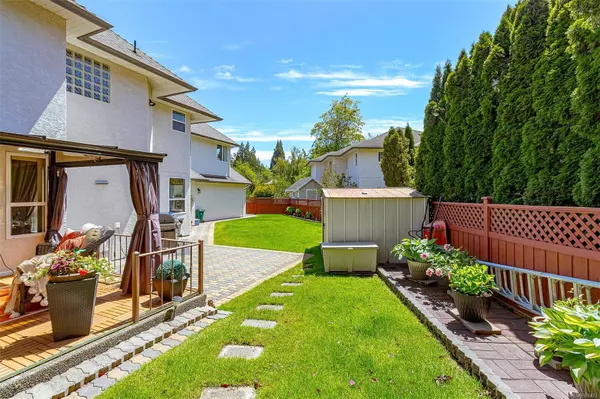
2200 Meadow Vale Dr View Royal, BC V9B 6J2
4 Beds
3 Baths
2,609 SqFt
UPDATED:
10/18/2024 08:25 AM
Key Details
Property Type Single Family Home
Sub Type Single Family Detached
Listing Status Active
Purchase Type For Sale
Square Footage 2,609 sqft
Price per Sqft $536
MLS Listing ID 966472
Style Main Level Entry with Upper Level(s)
Bedrooms 4
Rental Info Unrestricted
Year Built 1997
Annual Tax Amount $4,790
Tax Year 2023
Lot Size 8,712 Sqft
Acres 0.2
Property Description
Super size 3 car garage + RV parking.
Don’t miss your opportunity - make 2200 Meadowvale Dr your new address!
Location
Province BC
County Capital Regional District
Area Vr Prior Lake
Direction East
Rooms
Basement Crawl Space
Kitchen 1
Interior
Interior Features Vaulted Ceiling(s)
Heating Forced Air, Natural Gas
Cooling None
Fireplaces Number 1
Fireplaces Type Family Room, Gas
Fireplace Yes
Appliance Dishwasher, F/S/W/D
Laundry In House
Exterior
Exterior Feature Fencing: Full
Garage Spaces 3.0
Roof Type Asphalt Shingle
Handicap Access Ground Level Main Floor
Parking Type Driveway, Garage Triple, RV Access/Parking
Total Parking Spaces 6
Building
Building Description Stucco, Main Level Entry with Upper Level(s)
Faces East
Foundation Poured Concrete
Sewer Sewer Connected
Water Municipal
Additional Building None
Structure Type Stucco
Others
Tax ID 023-442-760
Ownership Freehold
Pets Description Aquariums, Birds, Caged Mammals, Cats, Dogs






