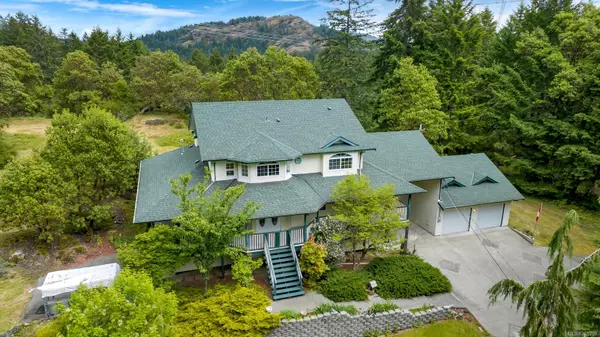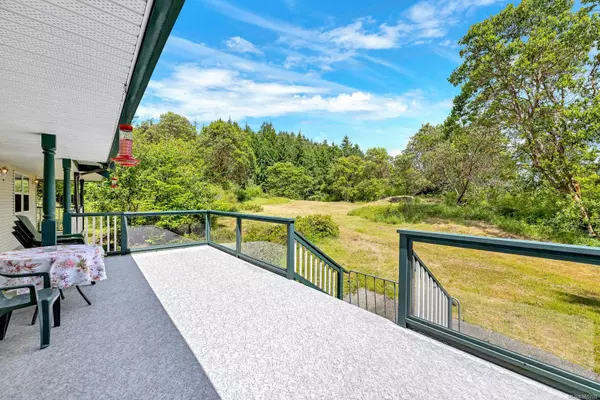
750 Caleb Pike Rd Highlands, BC V9B 6G5
7 Beds
5 Baths
4,443 SqFt
UPDATED:
11/01/2024 01:32 AM
Key Details
Property Type Single Family Home
Sub Type Single Family Detached
Listing Status Active
Purchase Type For Sale
Square Footage 4,443 sqft
Price per Sqft $427
MLS Listing ID 965708
Style Main Level Entry with Lower/Upper Lvl(s)
Bedrooms 7
Rental Info Unrestricted
Year Built 1998
Annual Tax Amount $6,346
Tax Year 2024
Lot Size 4.940 Acres
Acres 4.94
Property Description
Location
Province BC
County Capital Regional District
Area Hi Western Highlands
Zoning RR4
Direction South
Rooms
Other Rooms Workshop
Basement Finished, Full, Walk-Out Access, With Windows
Main Level Bedrooms 1
Kitchen 2
Interior
Interior Features Dining Room, Eating Area, French Doors
Heating Heat Pump, Propane
Cooling Air Conditioning
Flooring Carpet, Laminate, Tile, Vinyl, Wood
Fireplaces Number 3
Fireplaces Type Propane
Equipment Electric Garage Door Opener, Propane Tank
Fireplace Yes
Window Features Garden Window(s),Vinyl Frames
Appliance Built-in Range, Dishwasher, F/S/W/D
Laundry In House
Exterior
Exterior Feature Balcony/Deck, Balcony/Patio, Garden, Sprinkler System
Garage Spaces 2.0
Carport Spaces 1
View Y/N Yes
View Mountain(s)
Roof Type Asphalt Shingle
Parking Type Additional, Carport, Driveway, Garage Double, Guest, RV Access/Parking
Total Parking Spaces 20
Building
Lot Description Acreage, Cul-de-sac
Building Description Frame Wood,Insulation All,Shingle-Other,Vinyl Siding, Main Level Entry with Lower/Upper Lvl(s)
Faces South
Foundation Poured Concrete
Sewer Septic System
Water Well: Drilled
Additional Building Exists
Structure Type Frame Wood,Insulation All,Shingle-Other,Vinyl Siding
Others
Tax ID 023-417-161
Ownership Freehold
Pets Description Aquariums, Birds, Caged Mammals, Cats, Dogs






