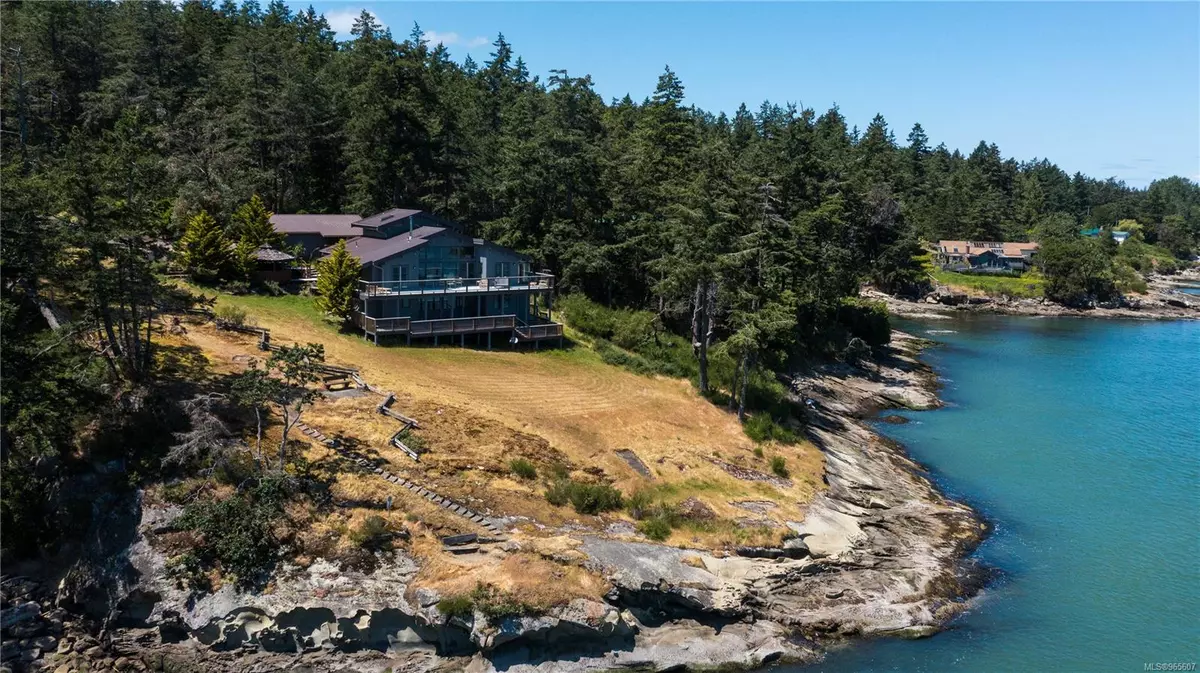
379 Mary Ann Point Rd Galiano Island, BC V0N 1P0
6 Beds
4 Baths
2,830 SqFt
UPDATED:
09/03/2024 10:59 PM
Key Details
Property Type Single Family Home
Sub Type Single Family Detached
Listing Status Active
Purchase Type For Sale
Square Footage 2,830 sqft
Price per Sqft $879
MLS Listing ID 965607
Style Main Level Entry with Lower/Upper Lvl(s)
Bedrooms 6
Rental Info Unrestricted
Year Built 1995
Annual Tax Amount $7,755
Tax Year 2023
Lot Size 3.230 Acres
Acres 3.23
Property Description
Location
Province BC
County Islands Trust
Area Gi Galiano
Zoning SLR
Direction West
Rooms
Basement Finished, Full, Walk-Out Access, With Windows
Main Level Bedrooms 4
Kitchen 2
Interior
Interior Features Breakfast Nook, Closet Organizer, Eating Area, French Doors, Storage, Vaulted Ceiling(s)
Heating Forced Air
Cooling None
Flooring Carpet, Hardwood, Mixed, Tile
Fireplaces Number 1
Fireplaces Type Living Room, Wood Burning
Equipment Electric Garage Door Opener, Security System
Fireplace Yes
Window Features Skylight(s)
Appliance F/S/W/D, Microwave, Oven/Range Gas, Range Hood
Laundry In House
Exterior
Exterior Feature Balcony, Balcony/Deck, Balcony/Patio, Fencing: Partial, Low Maintenance Yard
Garage Spaces 2.0
Utilities Available Electricity To Lot
Waterfront Yes
Waterfront Description Ocean
View Y/N Yes
View Mountain(s), Ocean
Roof Type Metal
Handicap Access Ground Level Main Floor, Primary Bedroom on Main
Parking Type Additional, Detached, Driveway, Garage Double, Guest
Total Parking Spaces 5
Building
Lot Description Acreage, Cleared, Easy Access, Hillside, Irregular Lot, Marina Nearby, No Through Road, Park Setting, Private, Quiet Area, Recreation Nearby, Serviced, Sloping, Walk on Waterfront, In Wooded Area
Building Description Frame Wood,Insulation All,Wood, Main Level Entry with Lower/Upper Lvl(s)
Faces West
Foundation Poured Concrete
Sewer Septic System
Water Well: Drilled
Architectural Style West Coast
Additional Building Potential
Structure Type Frame Wood,Insulation All,Wood
Others
Restrictions ALR: No,Restrictive Covenants
Tax ID 000-226-181
Ownership Freehold
Pets Description Aquariums, Birds, Caged Mammals, Cats, Dogs






