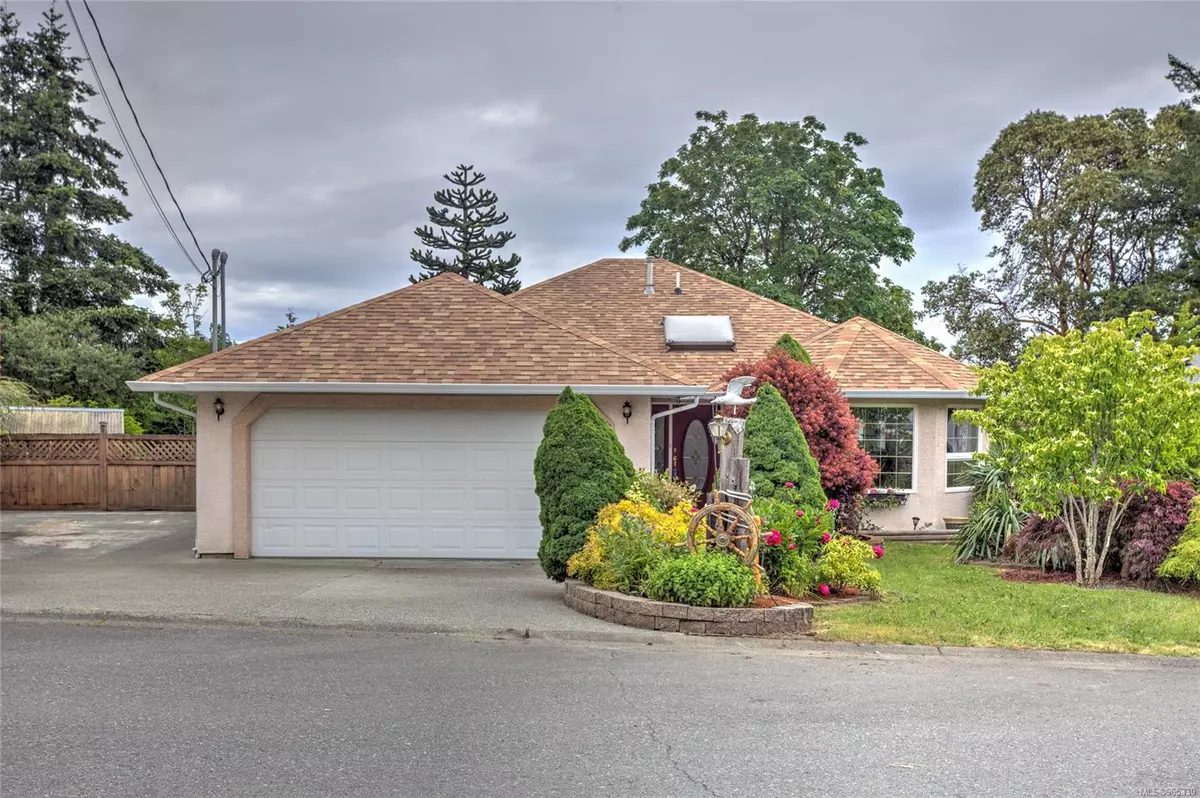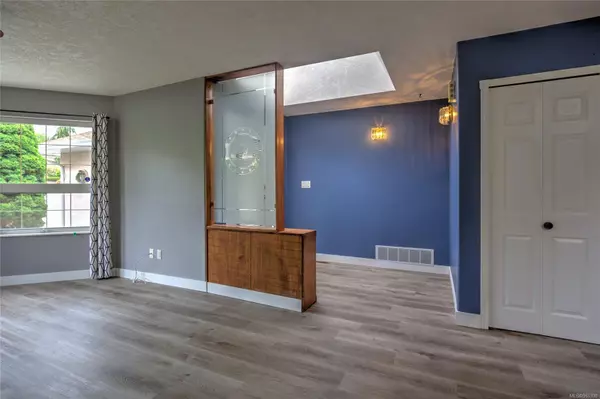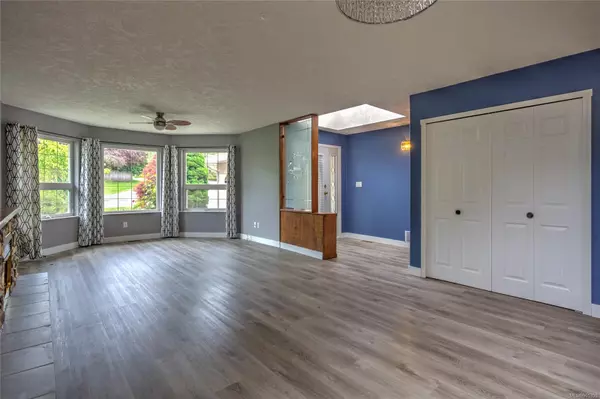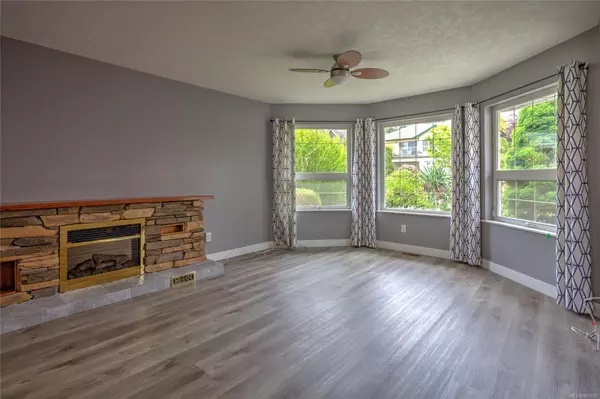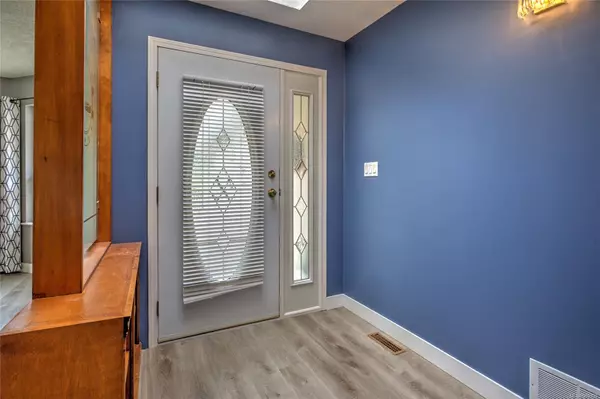
8106 Spinnaker Pl Crofton, BC V0R 1R0
2 Beds
2 Baths
1,584 SqFt
UPDATED:
10/27/2024 08:10 PM
Key Details
Property Type Single Family Home
Sub Type Single Family Detached
Listing Status Active
Purchase Type For Sale
Square Footage 1,584 sqft
Price per Sqft $441
MLS Listing ID 965330
Style Rancher
Bedrooms 2
Rental Info Unrestricted
Year Built 1998
Annual Tax Amount $4,545
Tax Year 2023
Lot Size 7,405 Sqft
Acres 0.17
Property Description
Location
Province BC
County North Cowichan, Municipality Of
Area Du Crofton
Direction South
Rooms
Basement Crawl Space
Main Level Bedrooms 2
Kitchen 1
Interior
Heating Natural Gas
Cooling None
Flooring Mixed, Vinyl
Fireplaces Number 1
Fireplaces Type Electric
Fireplace Yes
Window Features Skylight(s)
Appliance Dishwasher, F/S/W/D, Oven Built-In, Refrigerator
Laundry In House
Exterior
Exterior Feature Awning(s), Balcony/Patio, Fencing: Partial, Low Maintenance Yard, Water Feature, Wheelchair Access
Garage Spaces 2.0
Utilities Available Natural Gas To Lot
Roof Type Asphalt Shingle
Handicap Access Accessible Entrance, Primary Bedroom on Main, Wheelchair Friendly
Total Parking Spaces 4
Building
Lot Description Cul-de-sac, Family-Oriented Neighbourhood, Level, Marina Nearby, Quiet Area, Southern Exposure
Building Description Frame Wood,Insulation: Ceiling,Insulation: Walls,Stucco, Rancher
Faces South
Foundation Poured Concrete
Sewer Sewer Connected
Water Municipal
Architectural Style Arts & Crafts
Structure Type Frame Wood,Insulation: Ceiling,Insulation: Walls,Stucco
Others
Tax ID 018-732-232
Ownership Freehold
Pets Description Aquariums, Birds, Caged Mammals, Cats, Dogs


