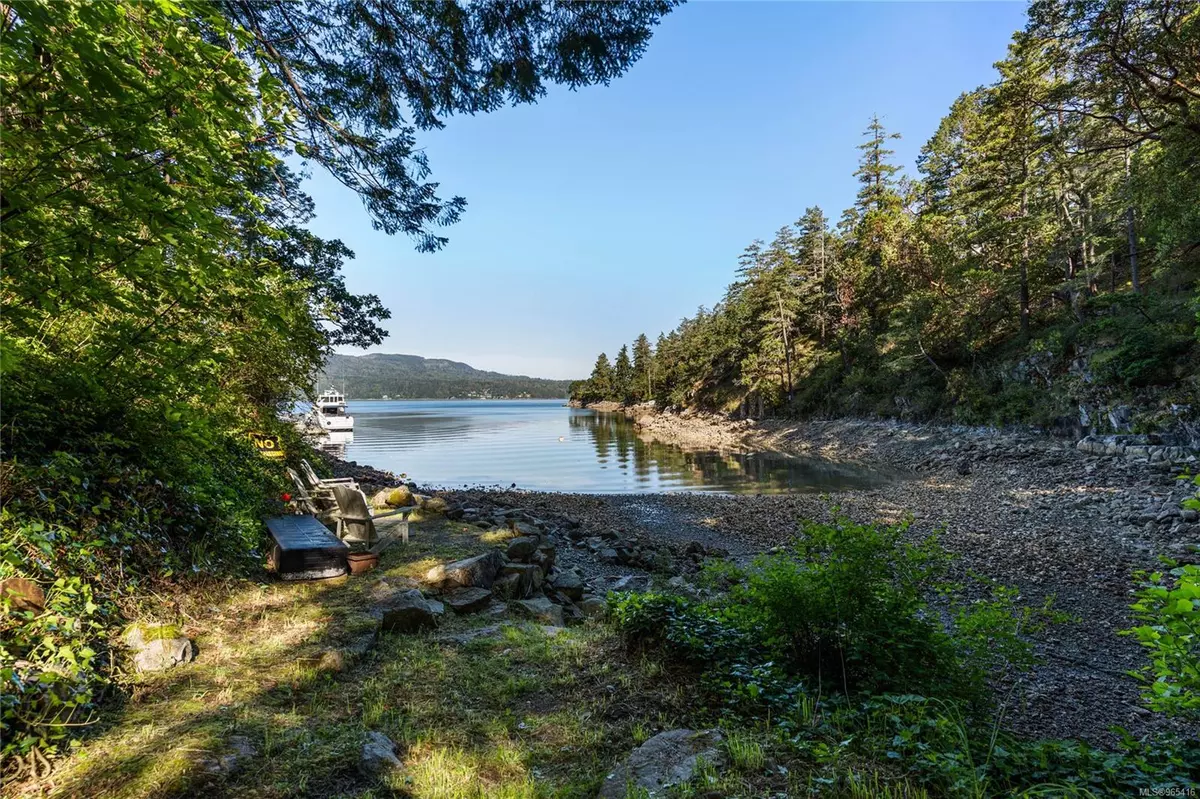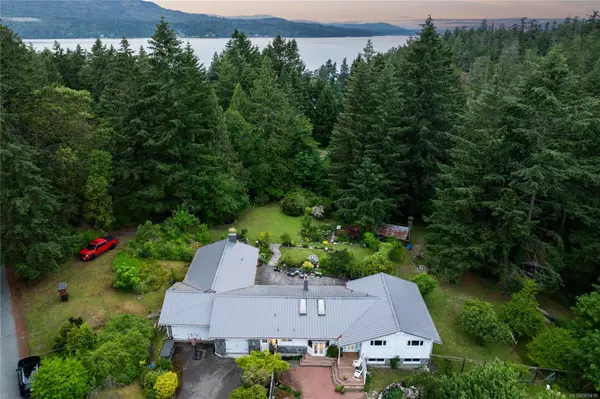
630 Senanus Dr Central Saanich, BC V8M 1S5
5 Beds
4 Baths
3,037 SqFt
UPDATED:
08/17/2024 09:03 PM
Key Details
Property Type Single Family Home
Sub Type Single Family Detached
Listing Status Active
Purchase Type For Sale
Square Footage 3,037 sqft
Price per Sqft $1,148
MLS Listing ID 965416
Style Main Level Entry with Lower/Upper Lvl(s)
Bedrooms 5
Rental Info Unrestricted
Year Built 1965
Annual Tax Amount $8,462
Tax Year 2023
Lot Size 4.000 Acres
Acres 4.0
Property Description
The home offers over 3000 sq ft of comfortable living space, featuring 5 bedrms, including a self-contained 1-bedrm suite, perfect for guests or rental income. The updated kitchen includes granite countertops and stainless steel appliances, blending modern convenience with rustic charm.
This inviting rural retreat offers a multitude of uses and features, making it a truly versatile and picturesque property. Don't miss the opportunity to own a piece of paradise on the waterfront at Thomson Cove.
Location
Province BC
County Capital Regional District
Area Cs Inlet
Zoning RE3
Direction West
Rooms
Other Rooms Barn(s), Guest Accommodations, Storage Shed, Workshop
Basement Crawl Space, Finished, Partial, Walk-Out Access, With Windows
Main Level Bedrooms 2
Kitchen 2
Interior
Interior Features Breakfast Nook, Closet Organizer, Dining Room, Eating Area, French Doors, Soaker Tub, Storage, Workshop
Heating Baseboard, Electric, Heat Pump, Oil
Cooling Air Conditioning
Flooring Carpet, Wood
Fireplaces Number 1
Fireplaces Type Living Room, Wood Stove
Fireplace Yes
Window Features Skylight(s),Stained/Leaded Glass
Appliance Dishwasher, Dryer, Oven/Range Electric, Range Hood, Refrigerator, Washer
Laundry In House
Exterior
Exterior Feature Balcony/Patio, Fencing: Partial, Water Feature
Carport Spaces 2
Utilities Available Cable To Lot, Electricity To Lot, Phone To Lot
Waterfront Yes
Waterfront Description Ocean
View Y/N Yes
View Valley, Ocean, Other
Roof Type Metal
Handicap Access Ground Level Main Floor, Primary Bedroom on Main
Parking Type Attached, Carport Double, Driveway
Total Parking Spaces 2
Building
Lot Description Cleared, Cul-de-sac, Irregular Lot, Private, Wooded Lot
Building Description Frame Wood,Stucco, Main Level Entry with Lower/Upper Lvl(s)
Faces West
Foundation Poured Concrete
Sewer Septic System
Water Municipal, To Lot
Architectural Style West Coast
Structure Type Frame Wood,Stucco
Others
Tax ID 000-089-621
Ownership Freehold
Acceptable Financing Purchaser To Finance
Listing Terms Purchaser To Finance
Pets Description Aquariums, Birds, Caged Mammals, Cats, Dogs






