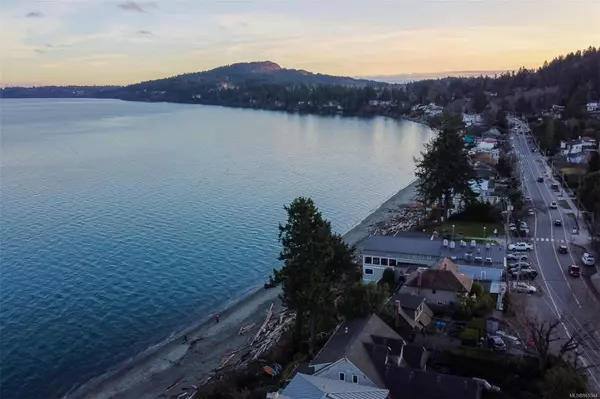
5105 & 5109 Cordova Bay Rd Saanich, BC V8Y 2K1
8 Baths
10,993 SqFt
UPDATED:
09/13/2024 11:40 PM
Key Details
Property Type Single Family Home
Sub Type Single Family Detached
Listing Status Active
Purchase Type For Sale
Square Footage 10,993 sqft
Price per Sqft $500
MLS Listing ID 965344
Style Main Level Entry with Lower Level(s)
Rental Info Unrestricted
Year Built 1922
Annual Tax Amount $112,396
Tax Year 2024
Lot Size 0.380 Acres
Acres 0.38
Property Description
Location
Province BC
County Capital Regional District
Area Se Cordova Bay
Direction West
Rooms
Basement Walk-Out Access
Kitchen 2
Interior
Interior Features Bar, Elevator
Heating Forced Air, Heat Recovery, Natural Gas
Cooling Air Conditioning
Flooring Basement Slab, Carpet, Laminate, Wood
Equipment Security System
Window Features Insulated Windows
Laundry None
Exterior
Exterior Feature Balcony, Balcony/Patio, Garden, Low Maintenance Yard, Security System, Wheelchair Access
Waterfront Yes
Waterfront Description Ocean
View Y/N Yes
View Mountain(s), Ocean
Roof Type Metal
Handicap Access Accessible Entrance, Ground Level Main Floor, Wheelchair Friendly
Parking Type Driveway, On Street, Other
Total Parking Spaces 10
Building
Lot Description Central Location, Cleared, Easy Access, Family-Oriented Neighbourhood, Hillside, Near Golf Course, Serviced, Shopping Nearby, Walk on Waterfront, See Remarks
Building Description See Remarks, Main Level Entry with Lower Level(s)
Faces West
Foundation Poured Concrete
Sewer Sewer Connected
Water Municipal
Structure Type See Remarks
Others
Tax ID 000-060-364
Ownership Freehold
Pets Description Aquariums, Birds, Caged Mammals, Cats, Dogs






