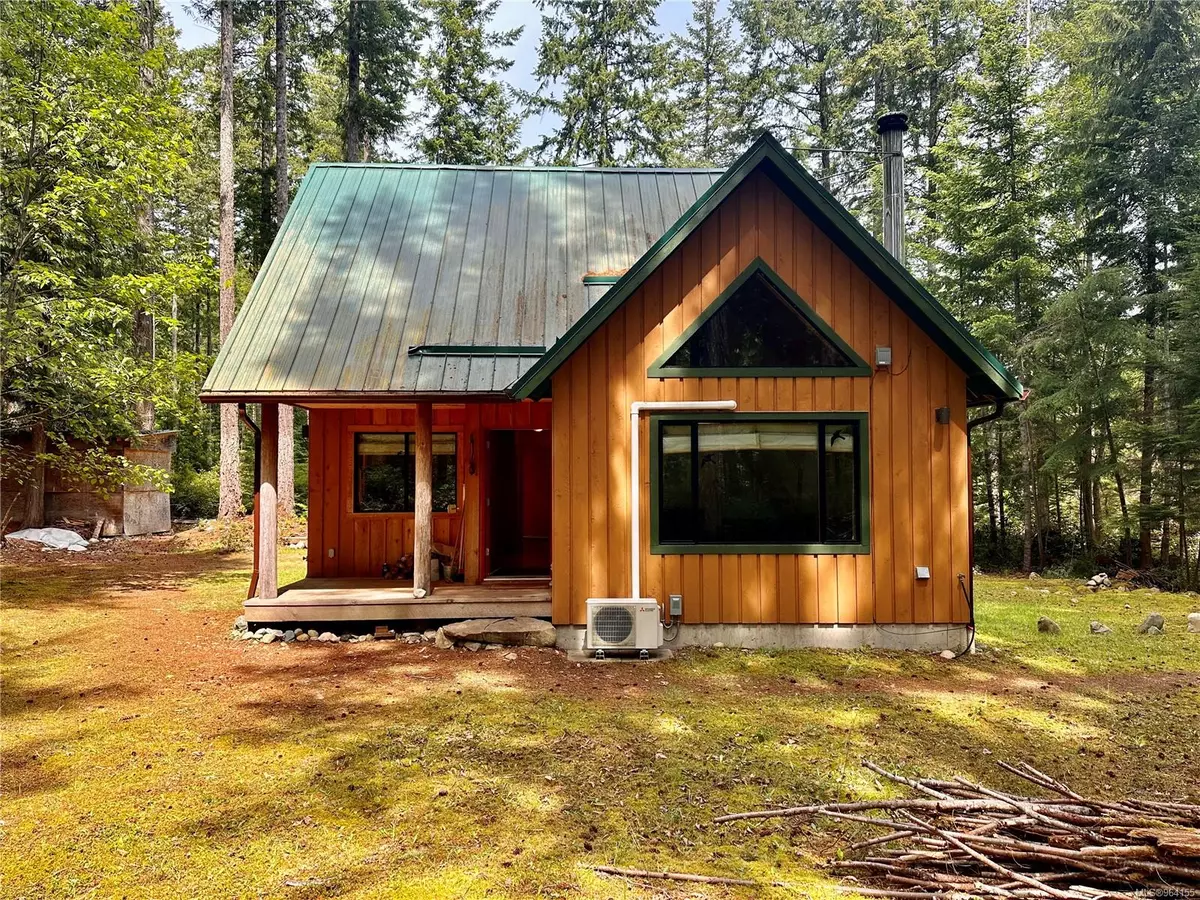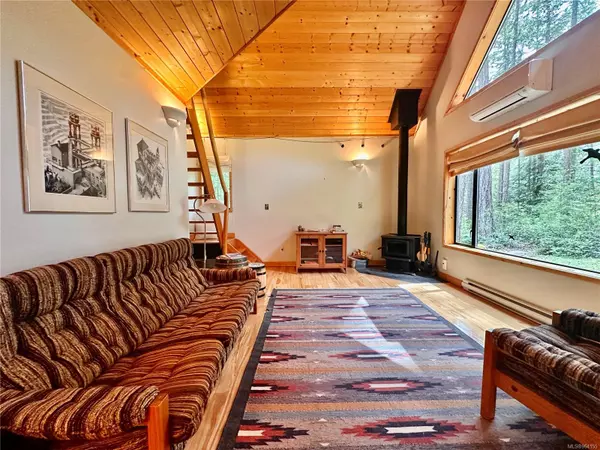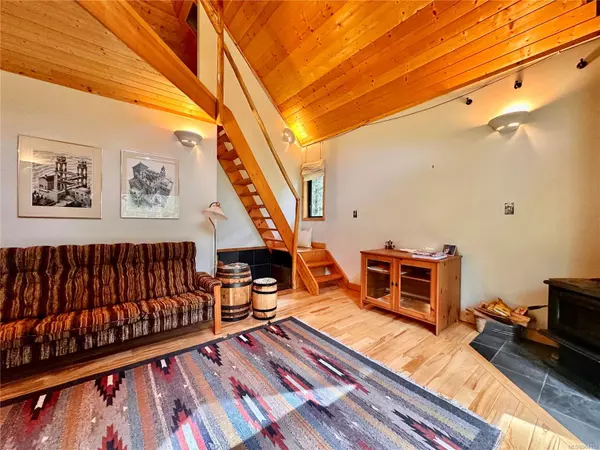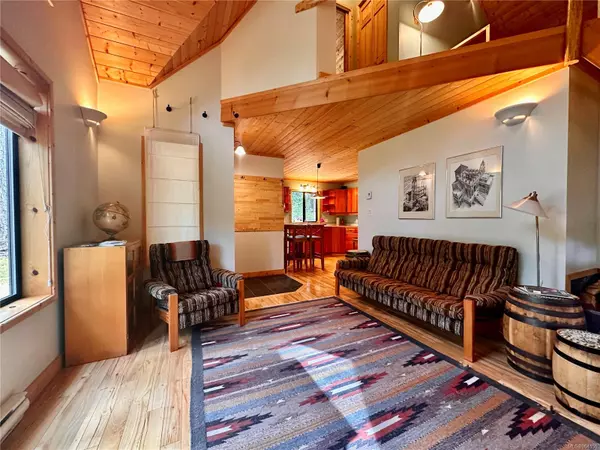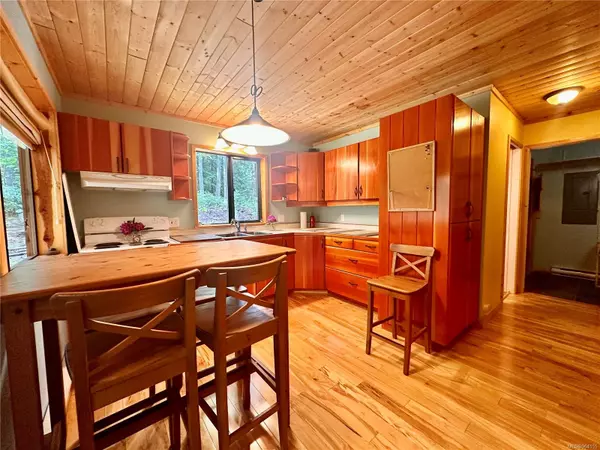
972 Siskin Lane Cortes Island, BC V0P 1K0
2 Beds
1 Bath
1,311 SqFt
UPDATED:
11/08/2024 11:00 PM
Key Details
Property Type Single Family Home
Sub Type Single Family Detached
Listing Status Active
Purchase Type For Sale
Square Footage 1,311 sqft
Price per Sqft $514
Subdivision Siskin Lane
MLS Listing ID 964155
Style Main Level Entry with Upper Level(s)
Bedrooms 2
HOA Fees $86/mo
Rental Info Unrestricted
Year Built 2010
Annual Tax Amount $2,517
Tax Year 2023
Lot Size 3.710 Acres
Acres 3.71
Property Description
Location
Province BC
County Strathcona Regional District
Area Isl Cortes Island
Zoning FLS-1
Direction Southeast
Rooms
Other Rooms Storage Shed
Basement Crawl Space
Main Level Bedrooms 1
Kitchen 1
Interior
Interior Features Vaulted Ceiling(s)
Heating Electric, Heat Pump, Wood
Cooling Air Conditioning
Flooring Cork, Hardwood
Fireplaces Number 1
Fireplaces Type Wood Burning
Equipment Other Improvements
Fireplace Yes
Laundry In House
Exterior
Carport Spaces 1
Utilities Available Electricity To Lot, Phone To Lot
Roof Type Metal
Total Parking Spaces 4
Building
Lot Description Acreage
Building Description Frame Wood,Insulation All, Main Level Entry with Upper Level(s)
Faces Southeast
Foundation Poured Concrete
Sewer Septic System
Water Well: Drilled
Structure Type Frame Wood,Insulation All
Others
Restrictions ALR: No
Tax ID 026-705-940
Ownership Freehold/Strata
Acceptable Financing Must Be Paid Off
Listing Terms Must Be Paid Off
Pets Description Aquariums, Birds, Caged Mammals, Cats, Dogs


