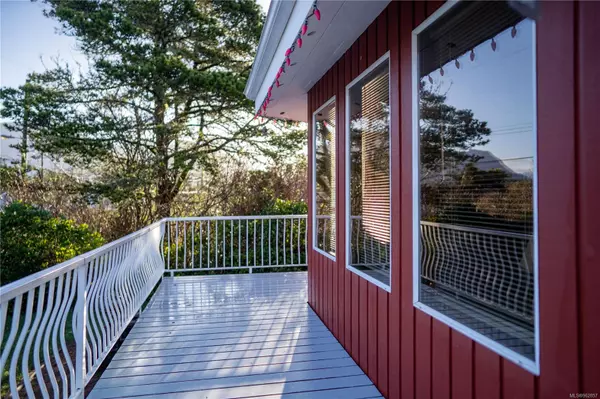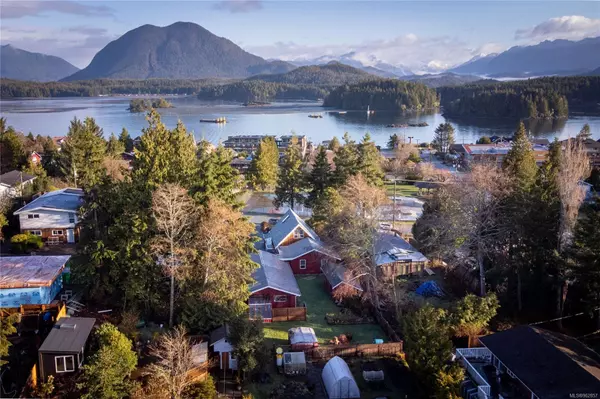
375 Neill St Tofino, BC V0R 2Z0
4 Beds
3 Baths
1,672 SqFt
UPDATED:
10/11/2024 05:35 AM
Key Details
Property Type Single Family Home
Sub Type Single Family Detached
Listing Status Active
Purchase Type For Sale
Square Footage 1,672 sqft
Price per Sqft $867
MLS Listing ID 962857
Style Main Level Entry with Upper Level(s)
Bedrooms 4
Rental Info Unrestricted
Year Built 1975
Annual Tax Amount $4,024
Tax Year 2023
Lot Size 0.260 Acres
Acres 0.26
Lot Dimensions 60x190
Property Description
Location
Province BC
County Tofino, District Of
Area Pa Tofino
Zoning R1 - Single Fam Res
Direction North
Rooms
Other Rooms Greenhouse, Storage Shed, Workshop
Basement Crawl Space
Main Level Bedrooms 3
Kitchen 1
Interior
Interior Features Dining Room, Workshop
Heating Baseboard, Propane
Cooling None
Flooring Laminate
Fireplaces Number 1
Fireplaces Type Propane
Equipment Central Vacuum, Propane Tank
Fireplace Yes
Window Features Aluminum Frames,Vinyl Frames
Appliance Dishwasher, F/S/W/D, Hot Tub, Jetted Tub, Oven/Range Electric, Oven/Range Gas
Laundry Other
Exterior
Exterior Feature Balcony/Deck, Fencing: Partial, Garden
Garage Spaces 2.0
Carport Spaces 2
View Y/N Yes
View Ocean
Roof Type Asphalt Shingle
Handicap Access Ground Level Main Floor
Parking Type Carport Double, Driveway, Garage Double
Total Parking Spaces 3
Building
Lot Description Central Location, Easy Access, Family-Oriented Neighbourhood, Landscaped, Level, Marina Nearby, Park Setting, Recreation Nearby, Shopping Nearby
Building Description Insulation: Ceiling,Insulation: Walls,Wood, Main Level Entry with Upper Level(s)
Faces North
Foundation Poured Concrete
Sewer Sewer Connected
Water Municipal
Architectural Style Character
Structure Type Insulation: Ceiling,Insulation: Walls,Wood
Others
Restrictions Unknown
Tax ID 001-282-182
Ownership Freehold
Pets Description Aquariums, Birds, Caged Mammals, Cats, Dogs






