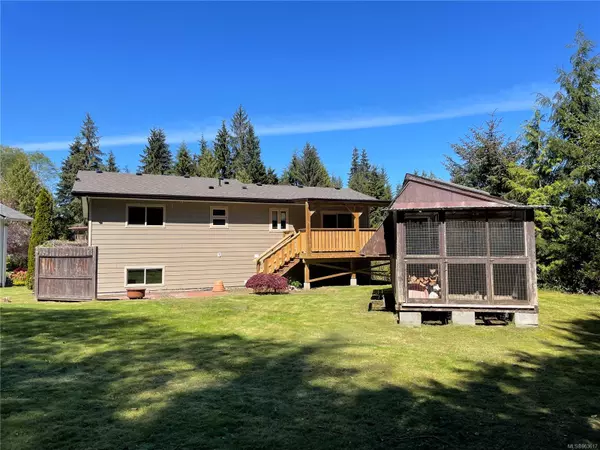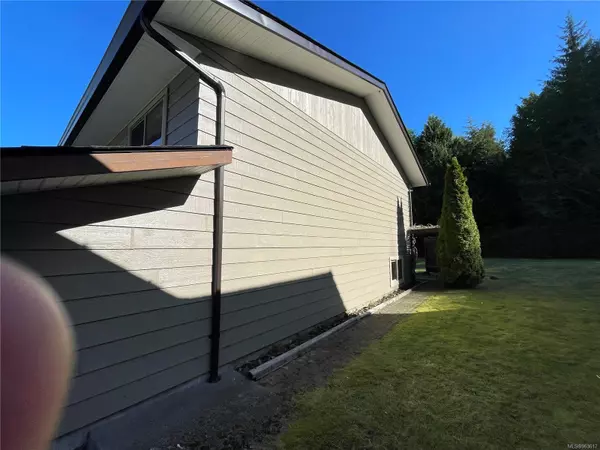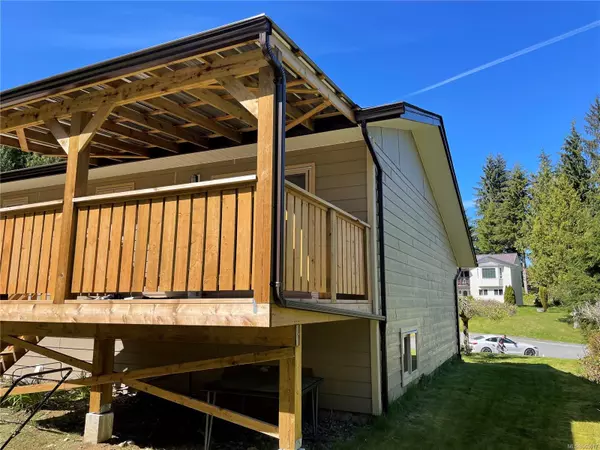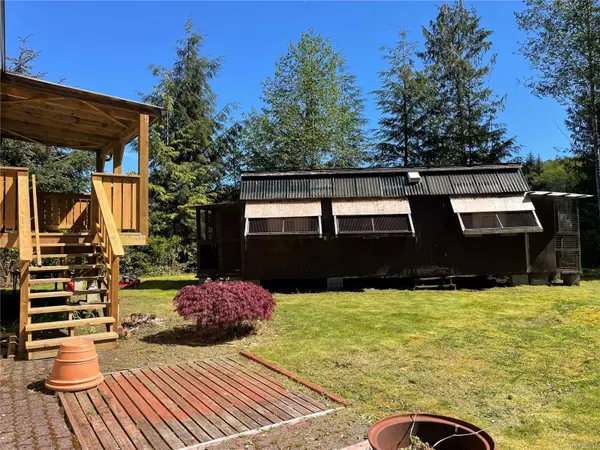
9595 Scott St Port Hardy, BC V0N 2P0
4 Beds
3 Baths
2,409 SqFt
UPDATED:
11/08/2024 11:15 PM
Key Details
Property Type Single Family Home
Sub Type Single Family Detached
Listing Status Active
Purchase Type For Sale
Square Footage 2,409 sqft
Price per Sqft $273
MLS Listing ID 963617
Style Split Entry
Bedrooms 4
Rental Info Unrestricted
Year Built 1984
Annual Tax Amount $2,782
Tax Year 2022
Lot Size 6,534 Sqft
Acres 0.15
Property Description
Location
Province BC
County Port Hardy, District Of
Area Ni Port Hardy
Zoning R2
Direction North
Rooms
Basement Full
Main Level Bedrooms 3
Kitchen 1
Interior
Heating Baseboard, Electric
Cooling None
Flooring Laminate
Fireplaces Number 1
Fireplaces Type Wood Stove
Fireplace Yes
Window Features Insulated Windows,Vinyl Frames
Appliance Dishwasher, F/S/W/D
Laundry In House
Exterior
Exterior Feature Balcony/Deck
Garage Spaces 2.0
Roof Type Asphalt Shingle
Total Parking Spaces 6
Building
Lot Description Central Location, Cul-de-sac, Quiet Area, Recreation Nearby, Shopping Nearby
Building Description Wood, Split Entry
Faces North
Foundation Poured Concrete
Sewer Sewer Connected
Water Municipal
Structure Type Wood
Others
Tax ID 000-426-091
Ownership Freehold
Pets Description Aquariums, Birds, Caged Mammals, Cats, Dogs






