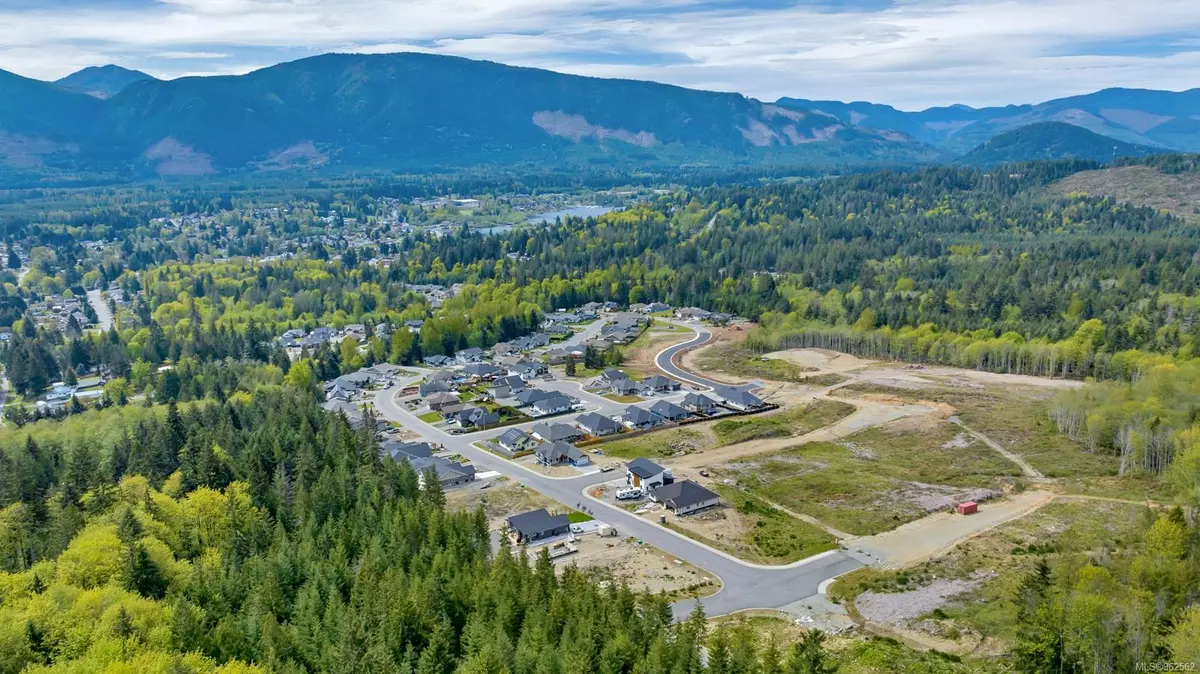
549 Mountain View Dr Lake Cowichan, BC V0R 2G0
2 Beds
2 Baths
2,060 SqFt
UPDATED:
11/05/2024 11:24 PM
Key Details
Property Type Single Family Home
Sub Type Single Family Detached
Listing Status Active
Purchase Type For Sale
Square Footage 2,060 sqft
Price per Sqft $475
MLS Listing ID 962562
Style Main Level Entry with Lower Level(s)
Bedrooms 2
Rental Info Unrestricted
Year Built 2024
Tax Year 2024
Lot Size 6,098 Sqft
Acres 0.14
Property Description
Location
Province BC
County Lake Cowichan, Town Of
Area Du Lake Cowichan
Zoning R-1
Direction West
Rooms
Basement Walk-Out Access
Main Level Bedrooms 2
Kitchen 1
Interior
Heating Heat Pump
Cooling Air Conditioning
Fireplaces Number 1
Fireplaces Type Gas, Living Room
Fireplace Yes
Laundry In Unit
Exterior
Carport Spaces 1
View Y/N Yes
View Mountain(s)
Roof Type Asphalt Shingle
Parking Type Additional, Carport, Driveway
Total Parking Spaces 2
Building
Building Description Insulation All, Main Level Entry with Lower Level(s)
Faces West
Foundation Poured Concrete
Sewer Sewer Available
Water Municipal
Structure Type Insulation All
Others
Tax ID 031-582-770
Ownership Freehold
Pets Description Aquariums, Birds, Caged Mammals, Cats, Dogs






