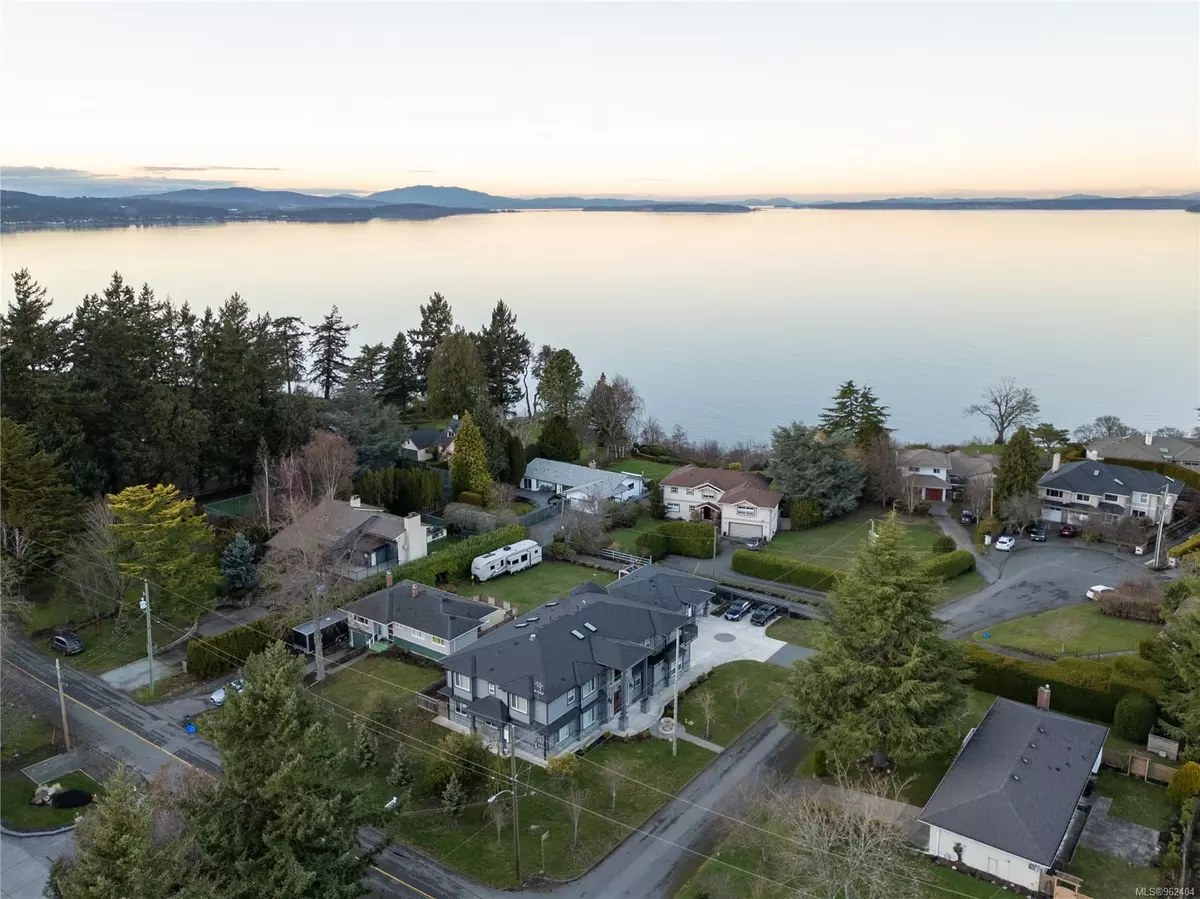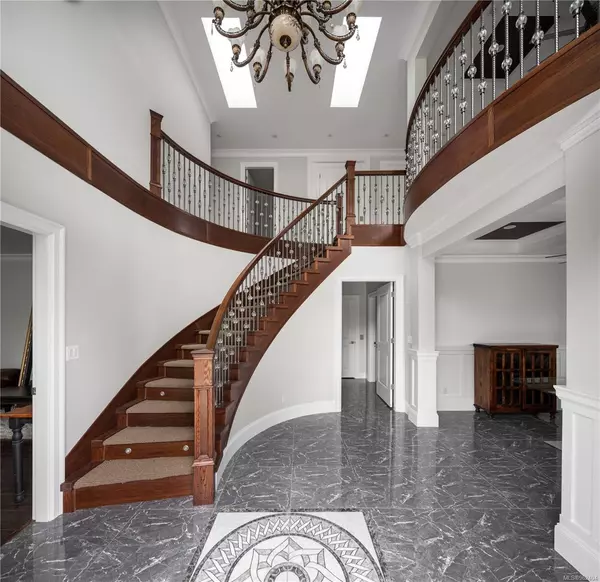
4580 Bonnieview Pl Saanich, BC V8N 3V6
9 Beds
8 Baths
5,703 SqFt
UPDATED:
10/06/2024 02:54 AM
Key Details
Property Type Single Family Home
Sub Type Single Family Detached
Listing Status Pending
Purchase Type For Sale
Square Footage 5,703 sqft
Price per Sqft $489
MLS Listing ID 962404
Style Main Level Entry with Lower Level(s)
Bedrooms 9
Rental Info Unrestricted
Year Built 2017
Annual Tax Amount $11,005
Tax Year 2023
Lot Size 0.280 Acres
Acres 0.28
Lot Dimensions 74 x 161.5
Property Description
Location
Province BC
County Capital Regional District
Area Se Gordon Head
Direction East
Rooms
Basement None
Main Level Bedrooms 6
Kitchen 3
Interior
Interior Features Dining Room, Eating Area, Elevator, Winding Staircase
Heating Natural Gas, Radiant Floor
Cooling None
Flooring Wood
Fireplaces Number 1
Fireplaces Type Gas, Living Room
Fireplace Yes
Window Features Vinyl Frames
Appliance Dishwasher, F/S/W/D
Laundry In House
Exterior
Garage Spaces 2.0
Roof Type Fibreglass Shingle
Handicap Access Ground Level Main Floor
Parking Type Driveway, Garage Double, RV Access/Parking
Total Parking Spaces 5
Building
Lot Description Cul-de-sac, Rectangular Lot, Serviced
Building Description Frame Wood,Stucco, Main Level Entry with Lower Level(s)
Faces East
Foundation Poured Concrete
Sewer Sewer To Lot
Water Municipal
Architectural Style Character
Structure Type Frame Wood,Stucco
Others
Tax ID 005-188-709
Ownership Freehold
Pets Description Aquariums, Birds, Caged Mammals, Cats, Dogs






