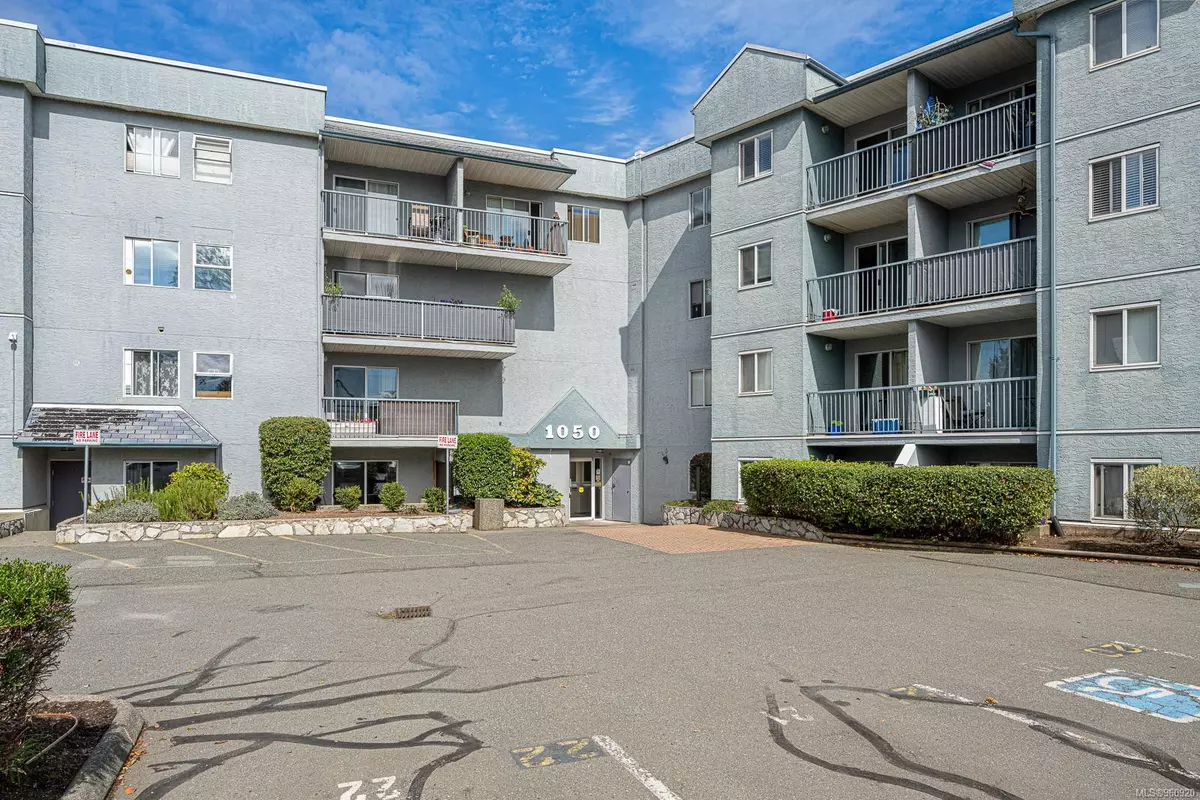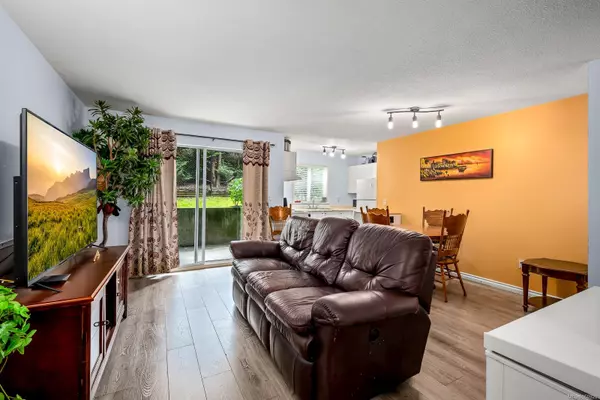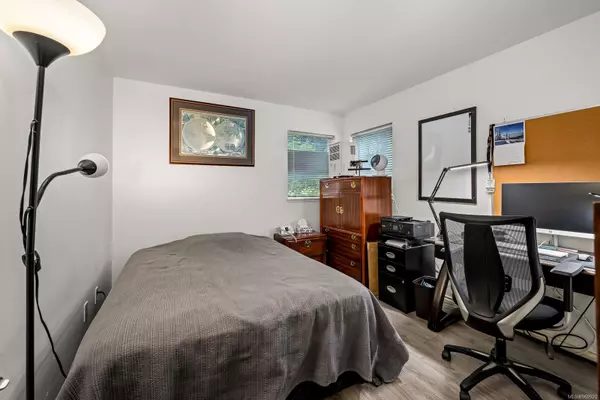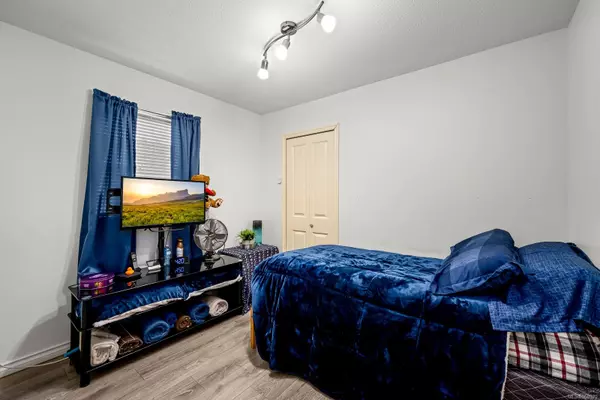
1050 Braidwood Rd #112 Courtenay, BC V9N 3R9
2 Beds
1 Bath
750 SqFt
UPDATED:
11/19/2024 06:09 PM
Key Details
Property Type Condo
Sub Type Condo Apartment
Listing Status Active
Purchase Type For Sale
Square Footage 750 sqft
Price per Sqft $266
Subdivision Braidwood Manor
MLS Listing ID 960920
Style Condo
Bedrooms 2
HOA Fees $410/mo
Rental Info Unrestricted
Year Built 1995
Annual Tax Amount $979
Tax Year 2023
Lot Size 4,356 Sqft
Acres 0.1
Property Description
Location
Province BC
County Courtenay, City Of
Area Cv Courtenay East
Zoning R4
Direction South
Rooms
Basement None
Main Level Bedrooms 2
Kitchen 1
Interior
Heating Baseboard, Electric
Cooling None
Flooring Laminate
Appliance Oven/Range Electric, Refrigerator
Laundry Common Area
Exterior
Exterior Feature Balcony/Patio
Amenities Available Bike Storage, Elevator(s)
Roof Type Tar/Gravel
Handicap Access Accessible Entrance, Ground Level Main Floor, Wheelchair Friendly
Total Parking Spaces 2
Building
Lot Description Central Location, Easy Access, Family-Oriented Neighbourhood, Recreation Nearby, Shopping Nearby
Building Description Block,Insulation: Ceiling,Insulation: Walls,Stucco & Siding, Condo
Faces South
Story 4
Foundation Poured Concrete
Sewer Sewer To Lot
Water Municipal
Structure Type Block,Insulation: Ceiling,Insulation: Walls,Stucco & Siding
Others
Tax ID 023-223-626
Ownership Freehold/Strata
Acceptable Financing Must Be Assumed
Listing Terms Must Be Assumed
Pets Description Aquariums, Birds, Caged Mammals, Cats, Dogs, Number Limit, Size Limit






