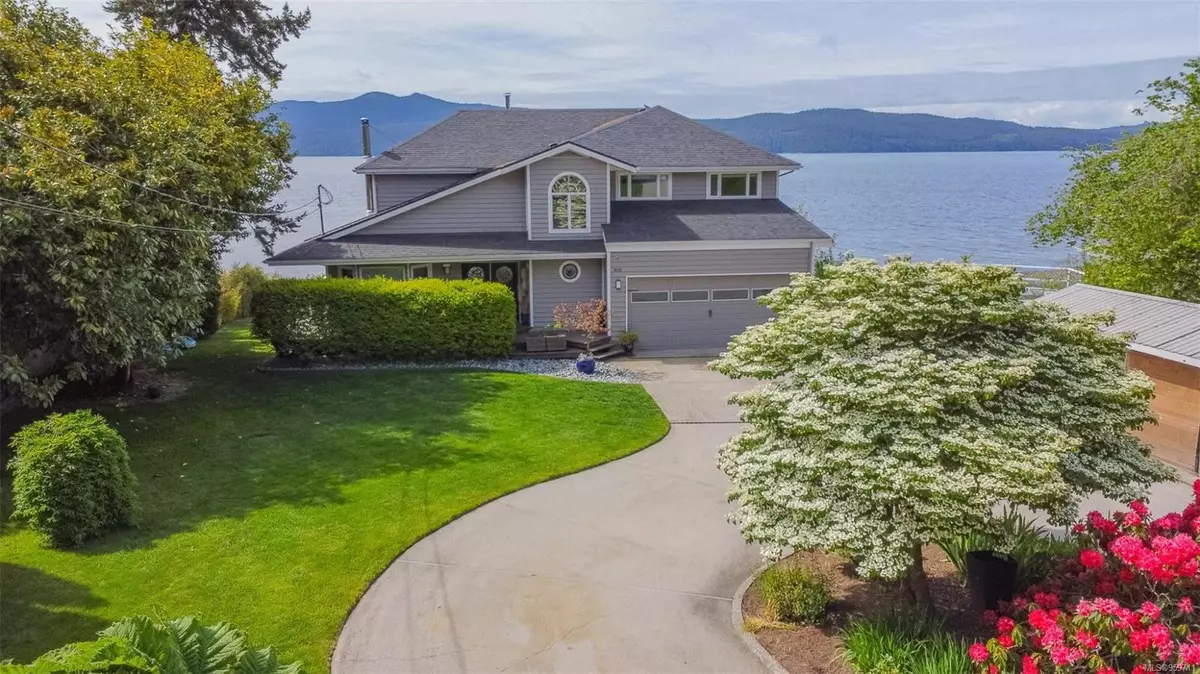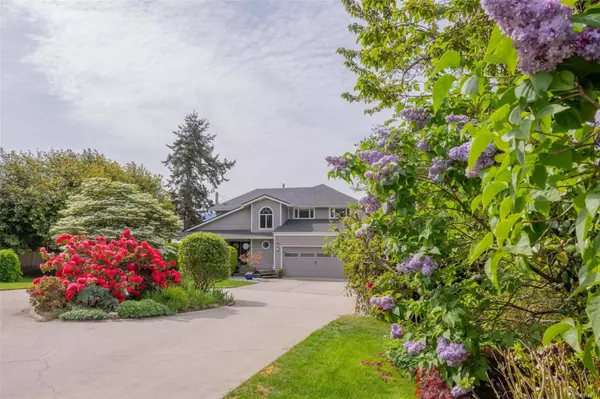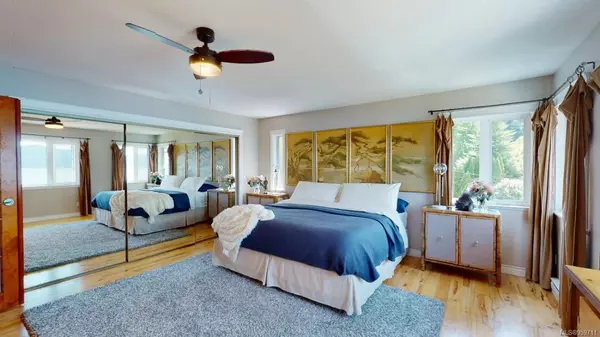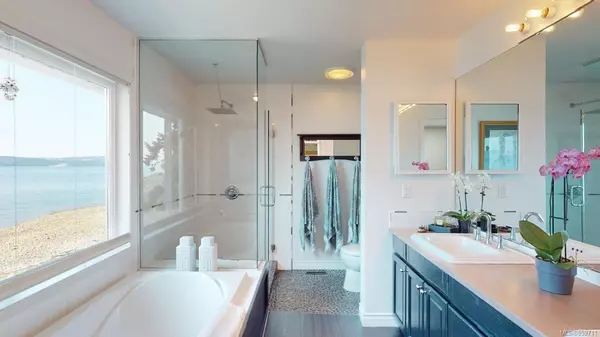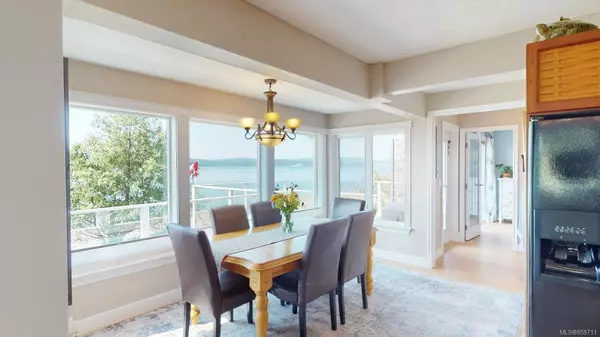
8745 Patricia Rd Powell River, BC V8A 0H4
4 Beds
4 Baths
3,793 SqFt
UPDATED:
06/25/2024 08:59 PM
Key Details
Property Type Single Family Home
Sub Type Single Family Detached
Listing Status Active
Purchase Type For Sale
Square Footage 3,793 sqft
Price per Sqft $527
MLS Listing ID 959711
Style Main Level Entry with Lower/Upper Lvl(s)
Bedrooms 4
Rental Info Unrestricted
Year Built 1995
Annual Tax Amount $6,318
Tax Year 2023
Lot Size 0.560 Acres
Acres 0.56
Property Description
Location
Province BC
County Out Of Board
Area Other Boards
Direction South
Rooms
Basement Finished, Full, Walk-Out Access, With Windows
Main Level Bedrooms 1
Kitchen 1
Interior
Interior Features Cathedral Entry, Ceiling Fan(s), Closet Organizer, Controlled Entry, Dining Room, Eating Area, French Doors, Soaker Tub
Heating Forced Air
Cooling None
Flooring Hardwood, Laminate, Tile
Fireplaces Number 1
Fireplaces Type Pellet Stove
Equipment Electric Garage Door Opener
Fireplace Yes
Window Features Blinds,Window Coverings
Appliance Built-in Range, Dishwasher, Dryer, F/S/W/D, Oven Built-In, Range Hood, Refrigerator, Washer
Laundry In House
Exterior
Exterior Feature Awning(s), Balcony/Patio, Garden
Garage Spaces 2.0
Utilities Available Electricity To Lot, Phone To Lot
Waterfront Yes
Waterfront Description Ocean
View Y/N Yes
View River
Roof Type Fibreglass Shingle
Handicap Access Accessible Entrance, Ground Level Main Floor
Total Parking Spaces 4
Building
Lot Description Easy Access, Landscaped, Near Golf Course, No Through Road, Private, Quiet Area, Recreation Nearby, Rectangular Lot, Southern Exposure, Walk on Waterfront
Building Description Wood, Main Level Entry with Lower/Upper Lvl(s)
Faces South
Foundation Other
Sewer Septic System
Water Well: Shallow
Additional Building None
Structure Type Wood
Others
Restrictions ALR: No,Easement/Right of Way
Tax ID 007-189-311
Ownership Freehold
Pets Description Aquariums, Birds, Caged Mammals, Cats, Dogs


