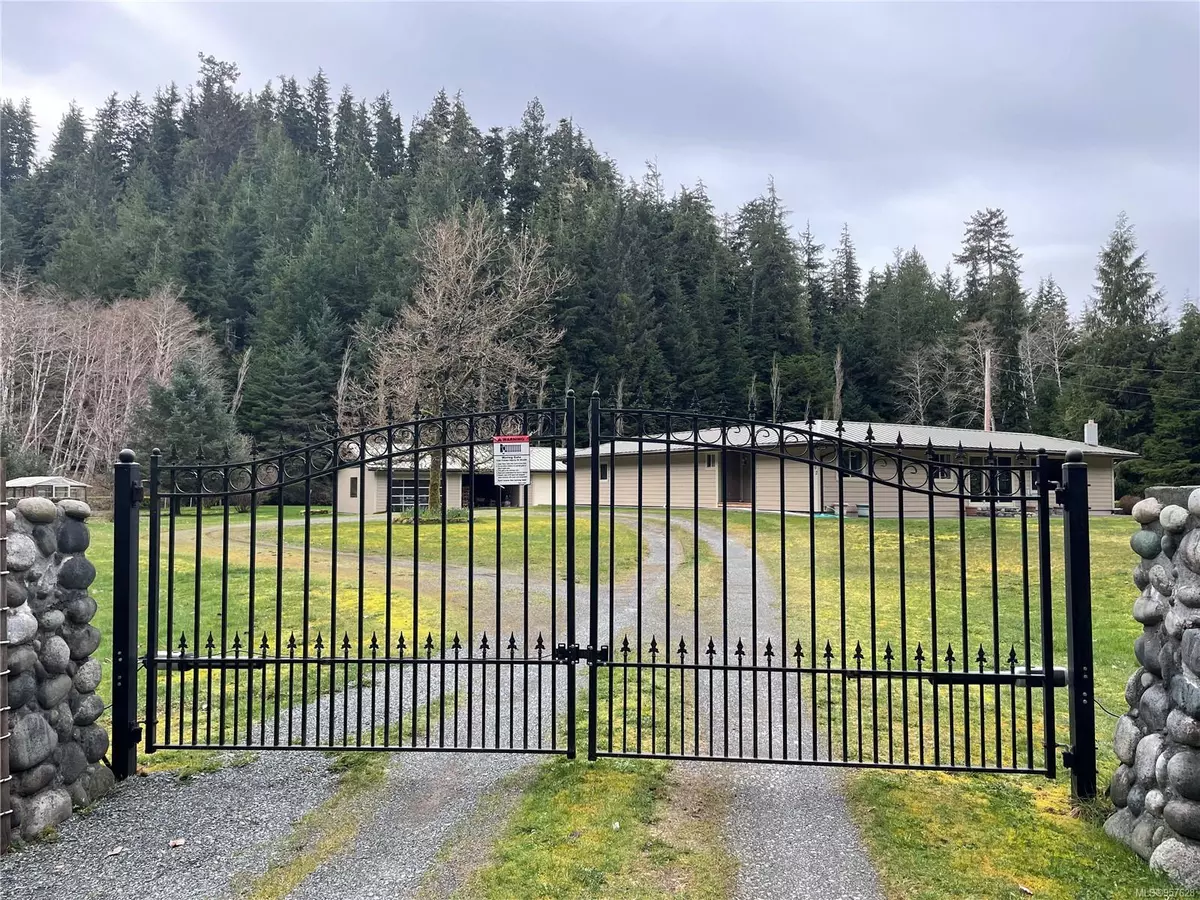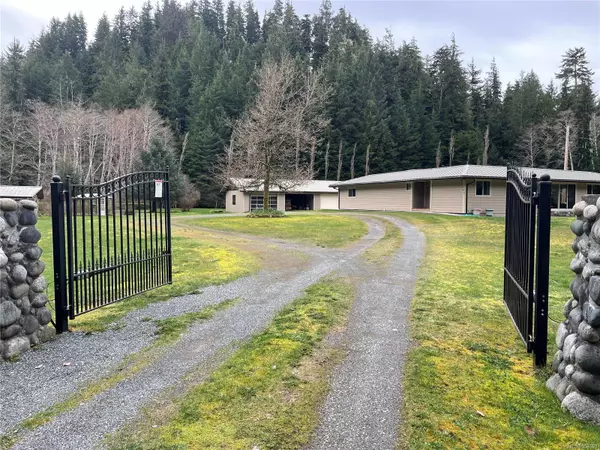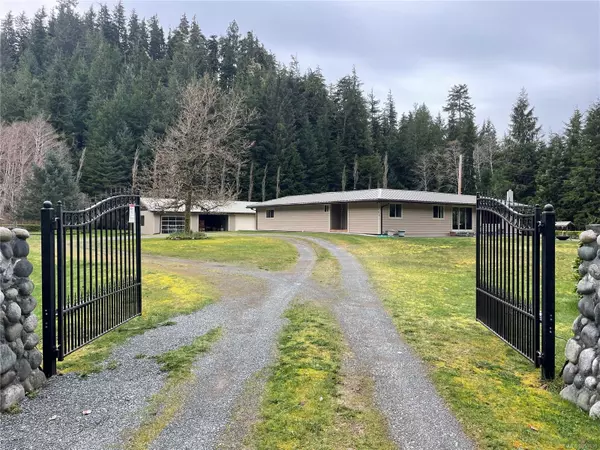
102 Springhill Rd Port Mcneill, BC V0N 2R0
3 Beds
2 Baths
3,532 SqFt
UPDATED:
11/01/2024 06:02 PM
Key Details
Property Type Single Family Home
Sub Type Single Family Detached
Listing Status Active
Purchase Type For Sale
Square Footage 3,532 sqft
Price per Sqft $241
MLS Listing ID 957628
Style Rancher
Bedrooms 3
HOA Fees $25/mo
Rental Info Unrestricted
Year Built 1986
Annual Tax Amount $1,704
Tax Year 2022
Lot Size 5.000 Acres
Acres 5.0
Property Description
Location
Province BC
County Mount Waddington Regional District
Area Ni Port Mcneill
Zoning RA-1
Direction North
Rooms
Other Rooms Greenhouse, Storage Shed, Workshop
Basement Crawl Space
Main Level Bedrooms 3
Kitchen 1
Interior
Interior Features Ceiling Fan(s), Controlled Entry, Swimming Pool, Vaulted Ceiling(s)
Heating Electric, Heat Pump
Cooling Air Conditioning
Flooring Mixed
Fireplaces Number 2
Fireplaces Type Wood Stove
Equipment Electric Garage Door Opener, Pool Equipment, Security System
Fireplace Yes
Window Features Insulated Windows,Vinyl Frames
Appliance Built-in Range, Dishwasher, F/S/W/D
Laundry In House
Exterior
Exterior Feature Balcony/Patio, Fencing: Full, Garden, Low Maintenance Yard
Garage Spaces 3.0
Carport Spaces 1
Roof Type Metal
Handicap Access Ground Level Main Floor, Primary Bedroom on Main
Total Parking Spaces 10
Building
Lot Description Acreage, Landscaped, Level, No Through Road, Park Setting, Private, Quiet Area, Rural Setting, Southern Exposure, In Wooded Area
Building Description Cement Fibre, Rancher
Faces North
Foundation Poured Concrete
Sewer Septic System
Water Other
Structure Type Cement Fibre
Others
Tax ID 032-031-793
Ownership Freehold/Strata
Pets Description Aquariums, Birds, Caged Mammals, Cats, Dogs






