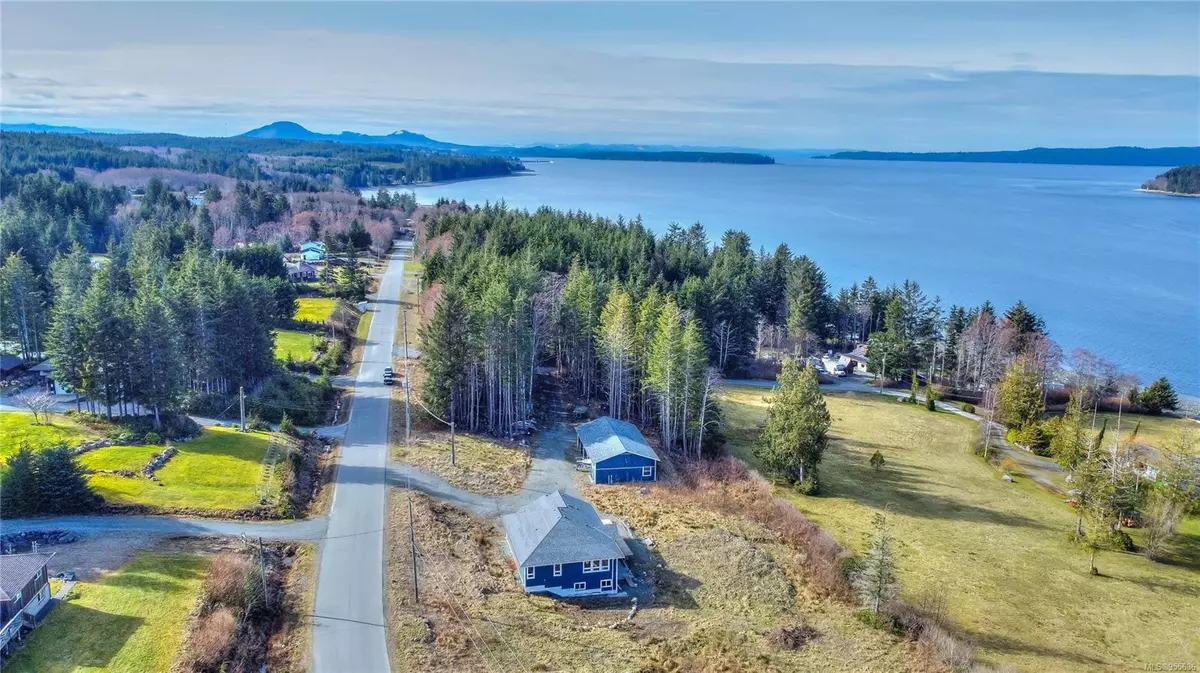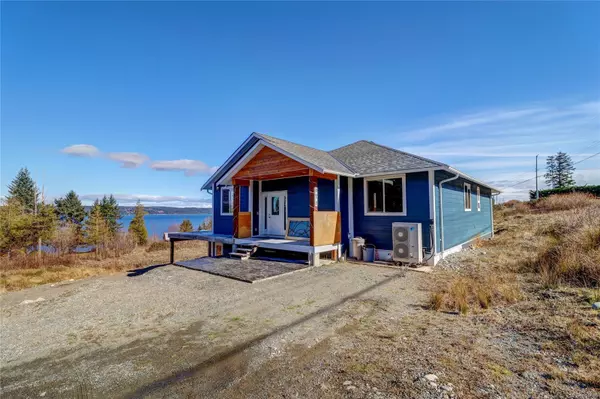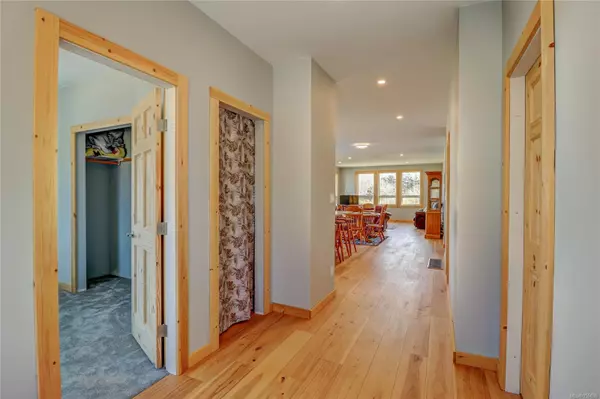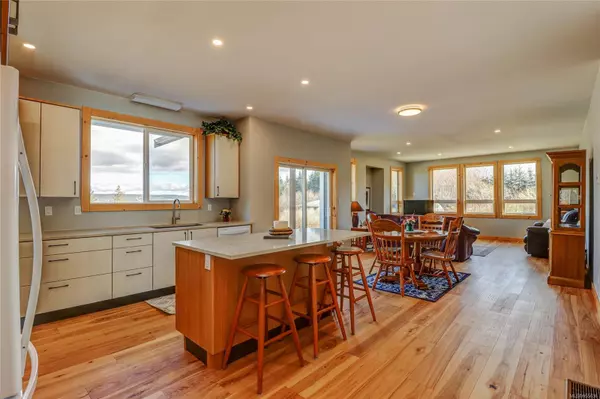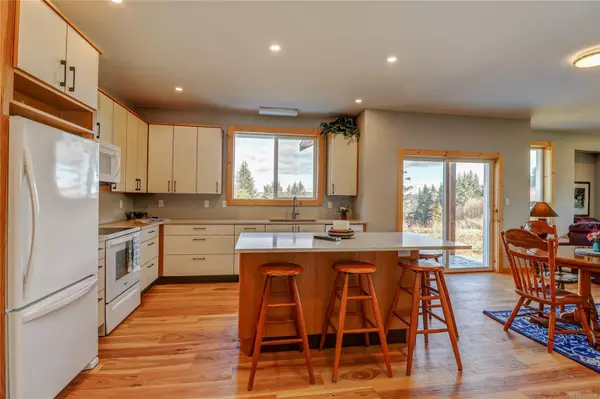
850 Lanqvist Rd Hyde Creek, BC V0N 2R0
3 Beds
2 Baths
1,796 SqFt
UPDATED:
11/02/2024 11:52 PM
Key Details
Property Type Single Family Home
Sub Type Single Family Detached
Listing Status Pending
Purchase Type For Sale
Square Footage 1,796 sqft
Price per Sqft $498
MLS Listing ID 955636
Style Main Level Entry with Lower Level(s)
Bedrooms 3
Rental Info Unrestricted
Year Built 2022
Annual Tax Amount $2,542
Tax Year 2023
Lot Size 1.990 Acres
Acres 1.99
Property Description
The main level features an open floor plan that seamlessly integrates the living room, dining area, & kitchen. Large windows & high ceilings bathe the space in natural light. The primary suite contains a private en-suite & a walk in closet. Downstairs is roughed in for a 1 bed + den suite with additional spaces.
But what truly sets this property apart is its income potential. Adjacent to the main residence is a 4-bay boat shed, offering storage space for boats or rv's. Additionally, there's a caretaker suite, for separate accommodation for potential Air BnB or rental revenue. With some finishing touches, these spaces can be transformed into income streams, making this property not just a home, but a smart investment opportunity.
Location
Province BC
County Mount Waddington Regional District
Area Ni Hyde Creek/Nimpkish Heights
Direction Northwest
Rooms
Other Rooms Guest Accommodations, Storage Shed
Basement Partial, Partially Finished, Walk-Out Access
Main Level Bedrooms 3
Kitchen 1
Interior
Interior Features Bathroom Roughed-In, Dining/Living Combo, Kitchen Roughed-In, Workshop
Heating Baseboard, Heat Pump
Cooling HVAC
Flooring Concrete
Window Features Insulated Windows,Vinyl Frames
Appliance F/S/W/D, Microwave
Laundry In House, In Unit
Exterior
Exterior Feature Balcony/Deck, Balcony/Patio
Utilities Available Cable Available, Electricity To Lot, Garbage, Phone To Lot
View Y/N Yes
View Mountain(s), Ocean
Roof Type Asphalt Shingle
Handicap Access Ground Level Main Floor, Primary Bedroom on Main
Total Parking Spaces 6
Building
Lot Description Acreage, Easy Access, Family-Oriented Neighbourhood, Quiet Area, In Wooded Area
Building Description Frame Wood,Insulation: Ceiling,Insulation: Walls, Main Level Entry with Lower Level(s)
Faces Northwest
Foundation Poured Concrete, Slab
Sewer Septic System: Common
Water Well: Drilled
Structure Type Frame Wood,Insulation: Ceiling,Insulation: Walls
Others
Restrictions Restrictive Covenants
Tax ID 027-338-622
Ownership Freehold
Pets Description Aquariums, Birds, Caged Mammals, Cats, Dogs


