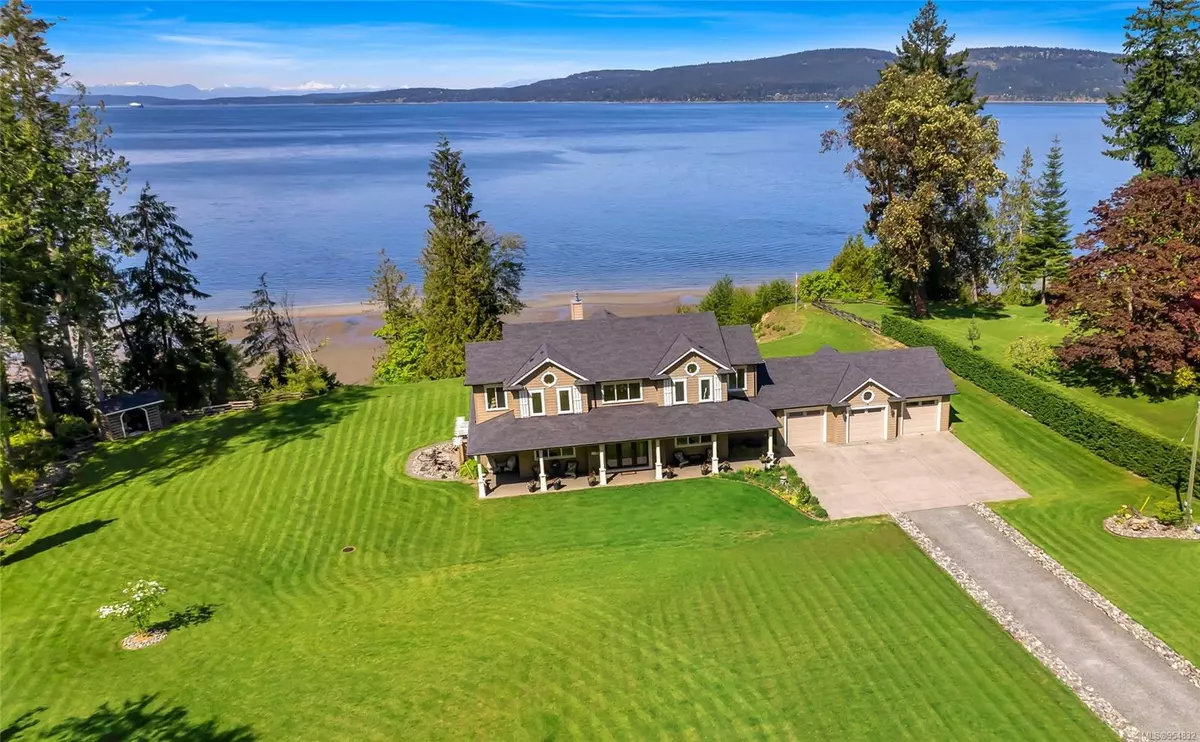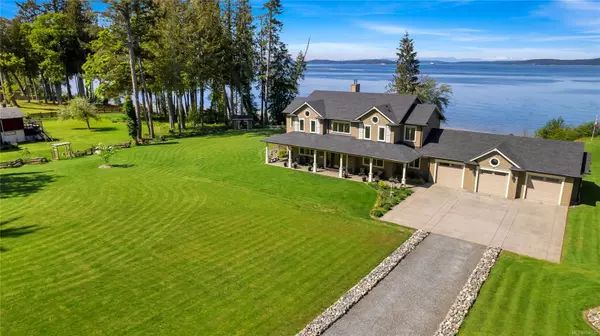
1179 Barnes Rd Crofton, BC V0R 1R0
3 Beds
4 Baths
3,594 SqFt
UPDATED:
03/18/2024 07:23 PM
Key Details
Property Type Single Family Home
Sub Type Single Family Detached
Listing Status Active
Purchase Type For Sale
Square Footage 3,594 sqft
Price per Sqft $973
MLS Listing ID 954832
Style Main Level Entry with Upper Level(s)
Bedrooms 3
Rental Info Unrestricted
Year Built 2015
Annual Tax Amount $11,173
Tax Year 2022
Lot Size 4.770 Acres
Acres 4.77
Property Description
Location
Province BC
County North Cowichan, Municipality Of
Area Du Crofton
Zoning R1
Direction South
Rooms
Other Rooms Workshop
Basement Crawl Space, Not Full Height, Walk-Out Access
Main Level Bedrooms 1
Kitchen 1
Interior
Interior Features Bar, Dining/Living Combo, Sauna, Vaulted Ceiling(s), Workshop
Heating Electric, Heat Pump
Cooling Air Conditioning
Flooring Hardwood, Tile
Fireplaces Number 1
Fireplaces Type Propane
Equipment Propane Tank
Fireplace Yes
Window Features Insulated Windows,Vinyl Frames
Appliance Air Filter, F/S/W/D, Range Hood
Laundry In House
Exterior
Exterior Feature Balcony/Deck, Balcony/Patio, Fencing: Partial, Garden
Garage Spaces 3.0
Utilities Available Cable To Lot, Compost, Electricity To Lot, Garbage, Phone To Lot, Recycling
Waterfront Yes
Waterfront Description Ocean
View Y/N Yes
View Mountain(s), Ocean
Roof Type Fibreglass Shingle
Handicap Access Accessible Entrance, Ground Level Main Floor, No Step Entrance, Primary Bedroom on Main, Wheelchair Friendly
Total Parking Spaces 7
Building
Lot Description Acreage, Easy Access, Landscaped, Marina Nearby, No Through Road, Private, Quiet Area, Recreation Nearby, Rectangular Lot, Rural Setting, Walk on Waterfront
Building Description Frame Wood,Insulation All,Shingle-Wood, Main Level Entry with Upper Level(s)
Faces South
Foundation Poured Concrete
Sewer Septic System
Water Municipal
Additional Building Potential
Structure Type Frame Wood,Insulation All,Shingle-Wood
Others
Restrictions ALR: No,Easement/Right of Way,Restrictive Covenants
Tax ID 025-488-368
Ownership Freehold
Pets Description Aquariums, Birds, Caged Mammals, Cats, Dogs






