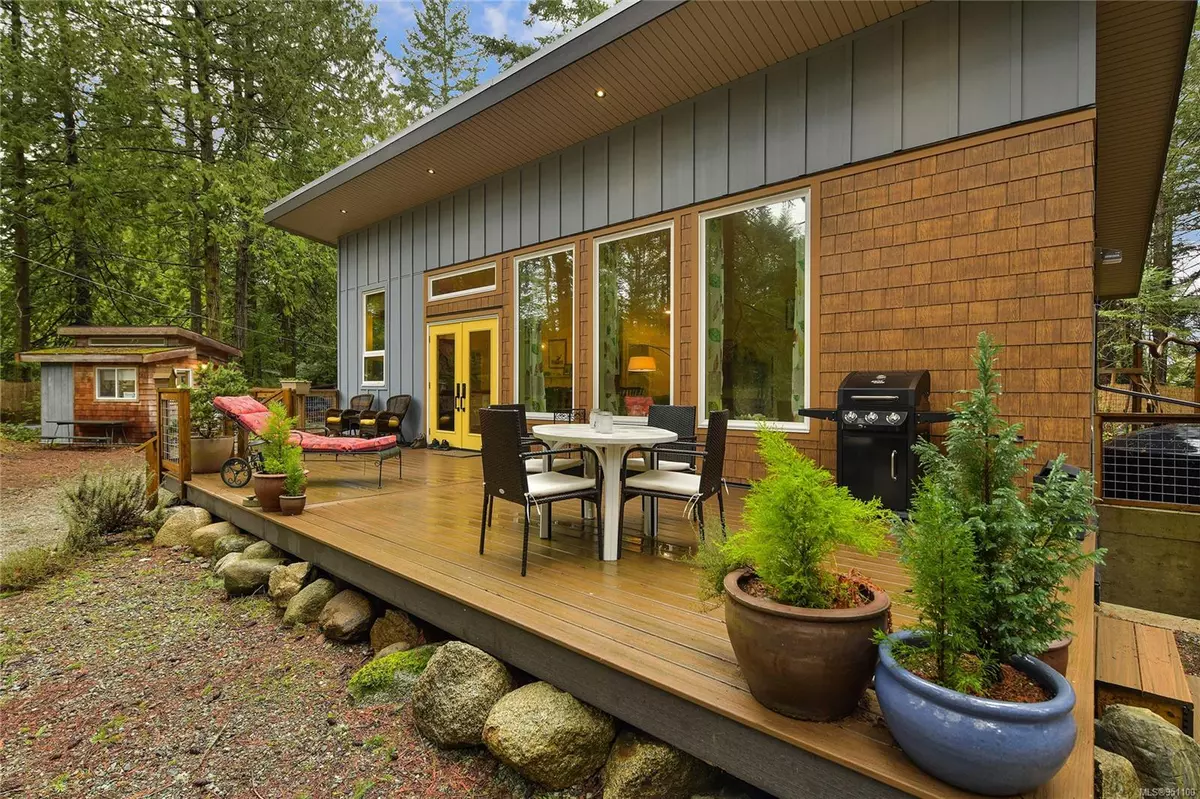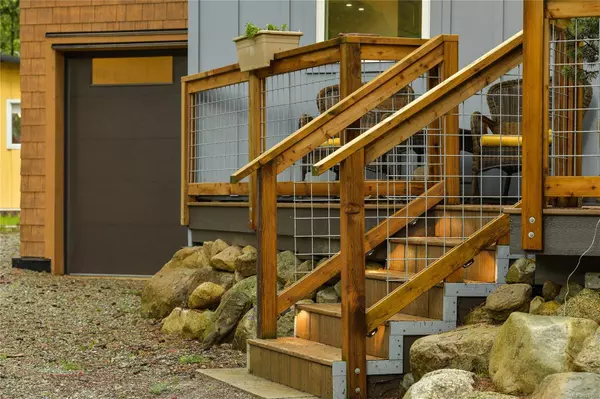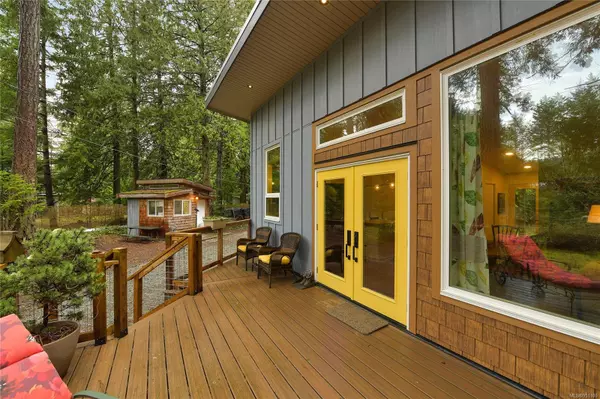
763 Steward Dr Mayne Island, BC V0N 2J2
2 Beds
2 Baths
1,037 SqFt
UPDATED:
09/25/2024 10:55 PM
Key Details
Property Type Single Family Home
Sub Type Single Family Detached
Listing Status Pending
Purchase Type For Sale
Square Footage 1,037 sqft
Price per Sqft $770
MLS Listing ID 951100
Style Rancher
Bedrooms 2
Rental Info Unrestricted
Year Built 2022
Annual Tax Amount $2,331
Tax Year 2023
Lot Size 0.520 Acres
Acres 0.52
Property Description
Location
Province BC
County Islands Trust
Area Gi Mayne Island
Direction East
Rooms
Other Rooms Greenhouse
Basement Crawl Space
Main Level Bedrooms 2
Kitchen 1
Interior
Heating Electric, Wood
Cooling None
Flooring Other
Fireplaces Number 1
Fireplaces Type Wood Stove
Fireplace Yes
Appliance F/S/W/D
Laundry In House
Exterior
Exterior Feature Balcony/Deck, Fencing: Partial, Garden, Low Maintenance Yard
Garage Spaces 1.0
Utilities Available Electricity To Lot
Roof Type Metal
Parking Type Driveway, Garage, Open
Total Parking Spaces 2
Building
Building Description Frame Wood,Wood, Rancher
Faces East
Foundation Poured Concrete
Sewer Septic System
Water Well: Drilled
Structure Type Frame Wood,Wood
Others
Tax ID 004-089-987
Ownership Freehold
Pets Description Aquariums, Birds, Caged Mammals, Cats, Dogs






