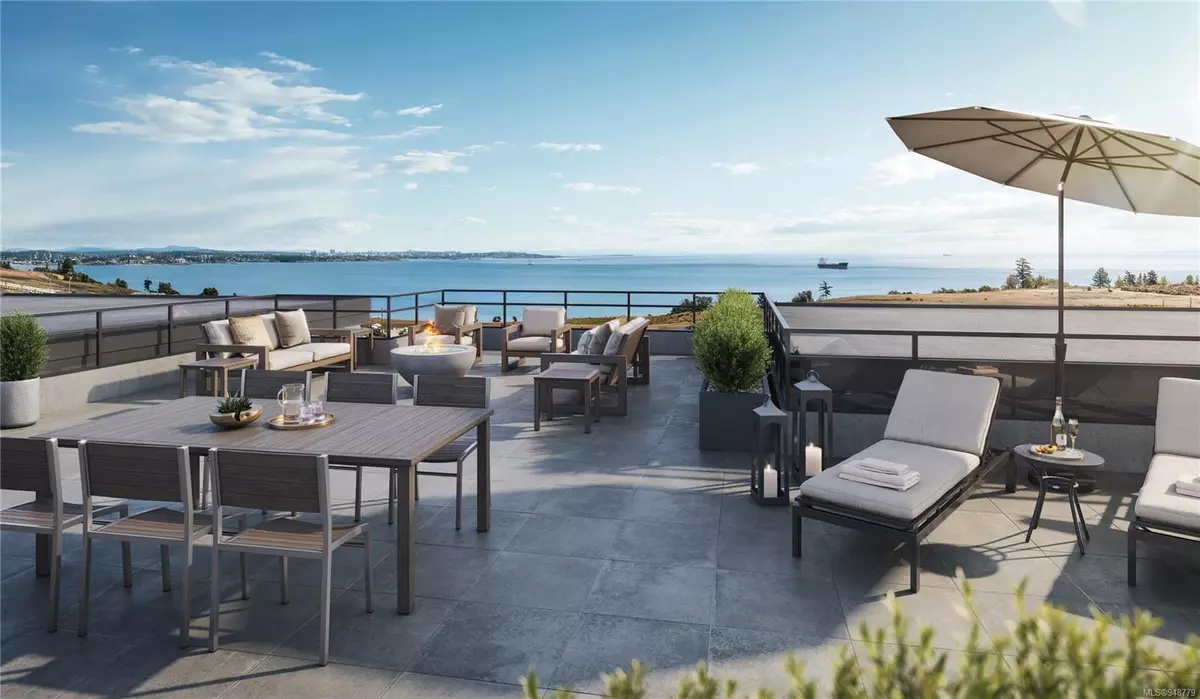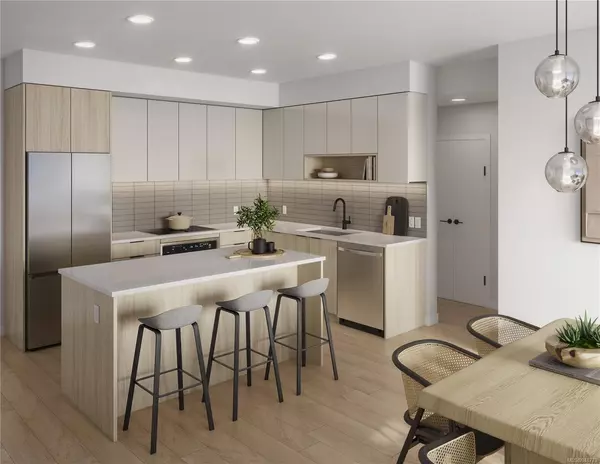
3564 Ryder Hesjedal Way #106S Colwood, BC V9C 3A1
1 Bed
1 Bath
701 SqFt
UPDATED:
01/09/2024 03:46 PM
Key Details
Property Type Condo
Sub Type Condo Apartment
Listing Status Pending
Purchase Type For Sale
Square Footage 701 sqft
Price per Sqft $784
Subdivision Eliza South
MLS Listing ID 948779
Style Condo
Bedrooms 1
HOA Fees $278/mo
Rental Info Unrestricted
Annual Tax Amount $1
Tax Year 2023
Lot Size 435 Sqft
Acres 0.01
Property Description
Don't miss your chance to experience it for yourself - call us today to book a visit of our presentation centre!
Location
Province BC
County Capital Regional District
Area Co Royal Bay
Direction East
Rooms
Main Level Bedrooms 1
Kitchen 1
Interior
Heating Heat Pump
Cooling Air Conditioning
Appliance Dishwasher, F/S/W/D, Microwave
Laundry In Unit
Exterior
Exterior Feature Balcony
Amenities Available Bike Storage, Common Area, Fitness Centre, Meeting Room, Roof Deck, Storage Unit
Roof Type Asphalt Rolled
Parking Type Underground
Total Parking Spaces 1
Building
Building Description Frame Wood, Condo
Faces East
Story 4
Foundation Poured Concrete
Sewer Sewer To Lot
Water Municipal
Structure Type Frame Wood
Others
Tax ID 031-717-683
Ownership Freehold/Strata
Pets Description Cats, Dogs






