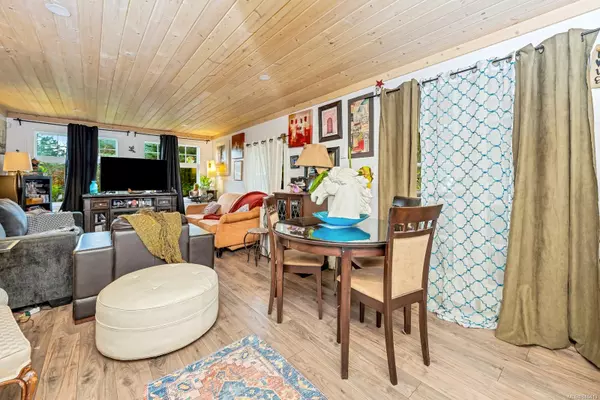
2785 Wallbank Rd #34 Shawnigan Lake, BC V0R 2W2
2 Beds
1 Bath
858 SqFt
UPDATED:
06/13/2024 01:41 AM
Key Details
Property Type Manufactured Home
Sub Type Manufactured Home
Listing Status Active
Purchase Type For Sale
Square Footage 858 sqft
Price per Sqft $437
Subdivision Shawnigan Park Mhp
MLS Listing ID 948413
Style Rancher
Bedrooms 2
HOA Fees $660/mo
Rental Info No Rentals
Year Built 1974
Annual Tax Amount $817
Tax Year 2023
Lot Size 4,356 Sqft
Acres 0.1
Property Description
Location
Province BC
County Cowichan Valley Regional District
Area Ml Shawnigan
Zoning MHP
Direction West
Rooms
Basement None
Main Level Bedrooms 2
Kitchen 1
Interior
Interior Features French Doors, Soaker Tub
Heating Baseboard
Cooling None
Flooring Laminate
Appliance F/S/W/D
Laundry In House
Exterior
Roof Type Metal
Parking Type Driveway, Guest
Total Parking Spaces 2
Building
Building Description Insulation: Ceiling,Insulation: Walls,Vinyl Siding, Rancher
Faces West
Foundation None
Sewer Septic System
Water Cooperative
Additional Building None
Structure Type Insulation: Ceiling,Insulation: Walls,Vinyl Siding
Others
Restrictions Other
Ownership Pad Rental
Pets Description Aquariums, Birds, Caged Mammals, Cats, Dogs, Number Limit, Size Limit






