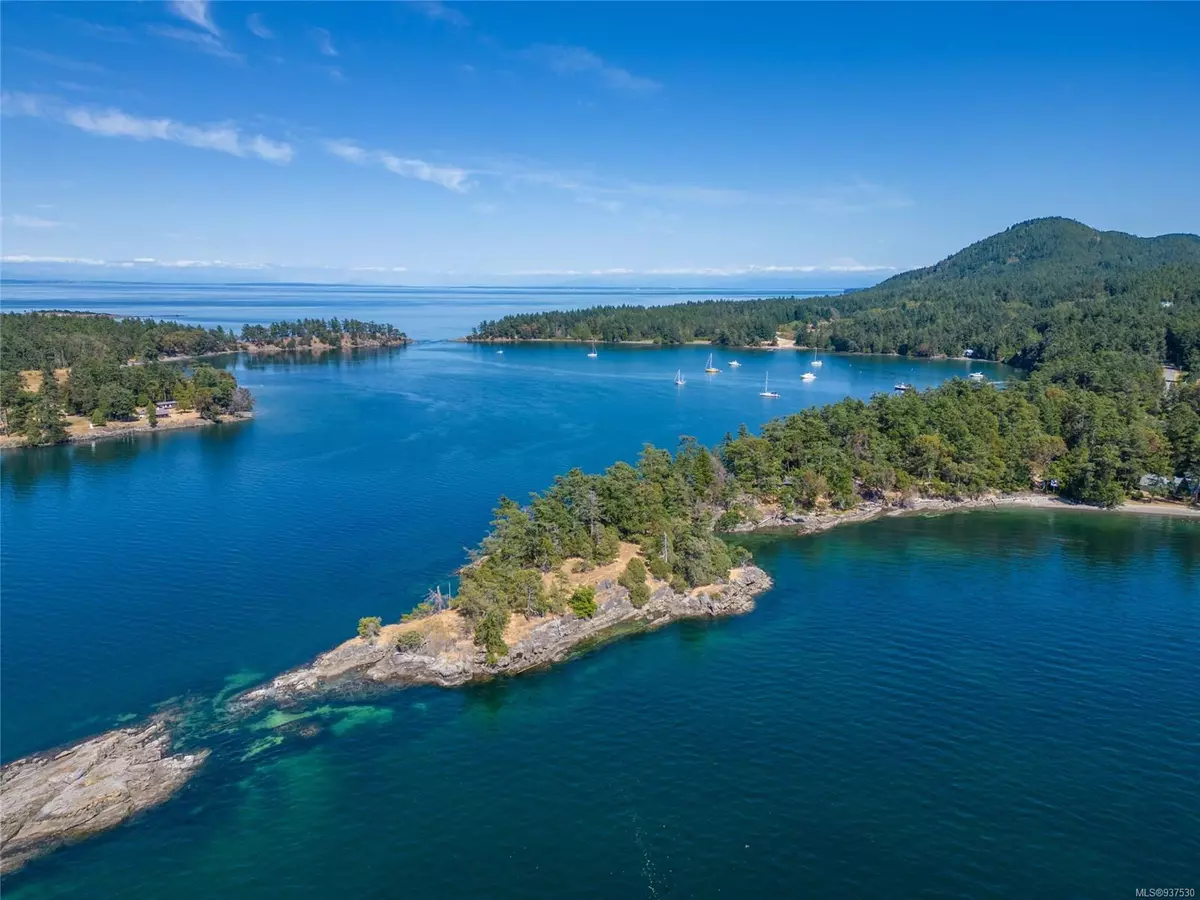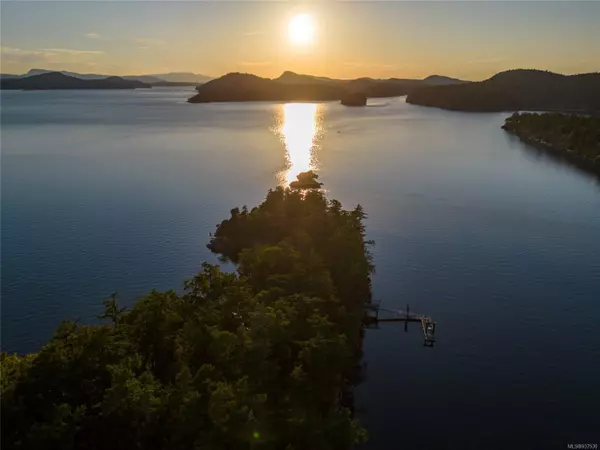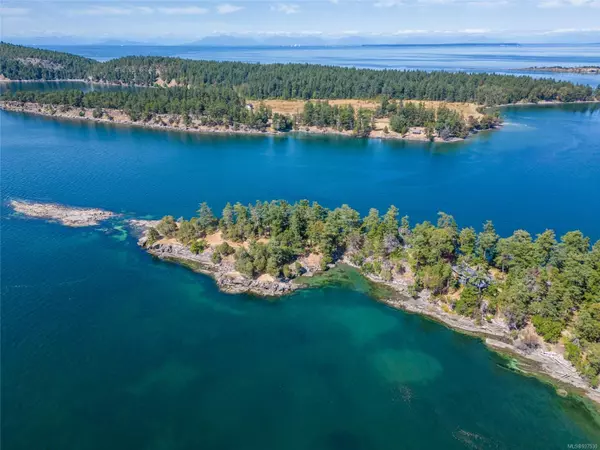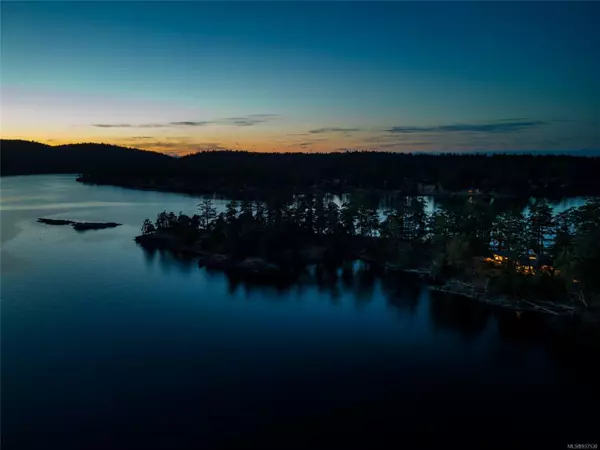
105 Church Bay Rd Saturna Island, BC V0N 2Y0
2 Beds
2 Baths
1,750 SqFt
UPDATED:
11/18/2024 09:42 PM
Key Details
Property Type Single Family Home
Sub Type Single Family Detached
Listing Status Active
Purchase Type For Sale
Square Footage 1,750 sqft
Price per Sqft $2,285
MLS Listing ID 937530
Style Rancher
Bedrooms 2
Rental Info Unrestricted
Year Built 2007
Annual Tax Amount $6,294
Tax Year 2022
Lot Size 4.800 Acres
Acres 4.8
Property Description
Location
Province BC
County Capital Regional District
Area Gi Saturna Island
Direction Southwest
Rooms
Other Rooms Guest Accommodations, Storage Shed
Basement None
Main Level Bedrooms 2
Kitchen 1
Interior
Interior Features Ceiling Fan(s), Dining/Living Combo, French Doors, Storage, Vaulted Ceiling(s), Wine Storage
Heating Radiant Floor
Cooling None
Flooring Tile
Fireplaces Number 1
Fireplaces Type Living Room, Wood Burning
Equipment Central Vacuum, Propane Tank, Security System
Fireplace Yes
Window Features Aluminum Frames,Blinds,Insulated Windows,Screens,Skylight(s),Window Coverings,Wood Frames
Appliance Dishwasher, F/S/W/D, Freezer, Garburator, Microwave, Oven Built-In, Oven/Range Electric, Oven/Range Gas, Range Hood, Refrigerator, Washer, Water Filters
Laundry In House
Exterior
Exterior Feature Balcony/Patio, Lighting, Low Maintenance Yard, Security System
Utilities Available Electricity To Lot, Geothermal, Natural Gas To Lot, Phone To Lot, Underground Utilities
Waterfront Yes
Waterfront Description Ocean
View Y/N Yes
View Ocean
Roof Type Metal
Handicap Access Accessible Entrance, Ground Level Main Floor, No Step Entrance, Primary Bedroom on Main, Wheelchair Friendly
Total Parking Spaces 4
Building
Lot Description Acreage, Cul-de-sac, Dock/Moorage, Foreshore Rights, Irregular Lot, Private, Quiet Area, Recreation Nearby, Rural Setting, Southern Exposure, Walk on Waterfront, Wooded Lot
Building Description Frame Wood,Insulation All,Shingle-Wood,Stone,Wood, Rancher
Faces Southwest
Foundation Poured Concrete, Slab
Sewer Septic System
Water Cistern, Well: Drilled
Architectural Style West Coast
Structure Type Frame Wood,Insulation All,Shingle-Wood,Stone,Wood
Others
Tax ID 015-120-953
Ownership Freehold
Pets Description Aquariums, Birds, Caged Mammals, Cats, Dogs






