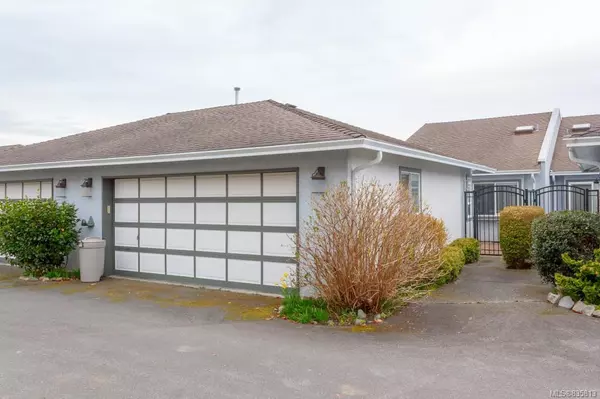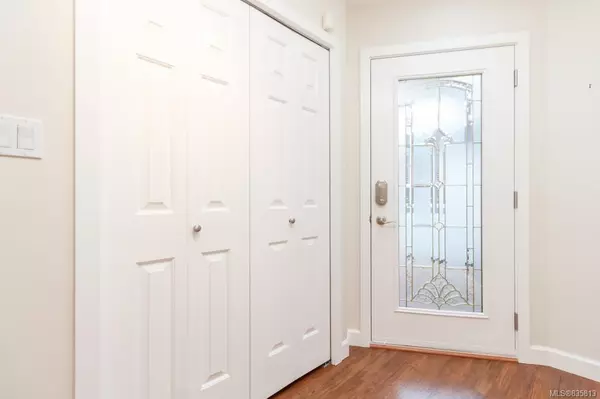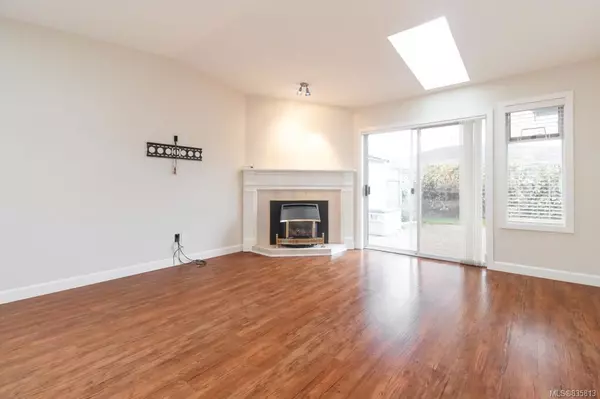$749,000
$779,000
3.9%For more information regarding the value of a property, please contact us for a free consultation.
10110 Third St #8 Sidney, BC V8L 3B3
2 Beds
2 Baths
1,519 SqFt
Key Details
Sold Price $749,000
Property Type Townhouse
Sub Type Row/Townhouse
Listing Status Sold
Purchase Type For Sale
Square Footage 1,519 sqft
Price per Sqft $493
MLS Listing ID 835813
Sold Date 05/15/20
Style Rancher
Bedrooms 2
HOA Fees $359/mo
Rental Info Some Rentals
Year Built 1987
Annual Tax Amount $3,663
Tax Year 2019
Lot Size 2,178 Sqft
Acres 0.05
Property Description
Welcome to 'Seagate Village' a small, well run complex of 11 ranch style townhomes in the heart of beautiful Sidney by the Sea. Offering an ideal location being just steps to town & the ocean, this ONE LEVEL 1,500+ sq/ft home boasts a DOUBLE GARAGE & generous SOUTH FACING patio. Inside, the spacious room dimensions will suit those looking to downsize without compromise. Large master suite w/ double walk-thru closets & a 3-piece ensuite w/ walk-in shower. The sizable dining & living rooms are great for entertaining w/ gas f/p & direct access to the private sun drenched patio/garden. The well appointed kitchen w/ updated cabinetry & loads of counter-space adjoins a cozy family room. The center feature sunroom w/ slate floor floods the living spaces w/ natural light along w/ several skylights. Tasteful updates include lighting, flooring, wall convection heaters & paint- nothing to do but bring your furnishings. Dble garage offers workshop space for the hobbyist.
Location
Province BC
County Capital Regional District
Area Si Sidney North-East
Direction North
Rooms
Other Rooms Storage Shed
Basement Crawl Space
Main Level Bedrooms 2
Kitchen 1
Interior
Interior Features Bathroom Roughed-In, Eating Area, French Doors, Storage, Workshop
Heating Baseboard, Electric, Natural Gas
Flooring Carpet, Laminate, Tile
Fireplaces Number 1
Fireplaces Type Gas, Living Room
Equipment Electric Garage Door Opener
Fireplace 1
Window Features Aluminum Frames,Insulated Windows,Skylight(s)
Appliance Dryer, Dishwasher, Oven/Range Electric, Range Hood, Refrigerator, Washer
Laundry In Unit
Exterior
Exterior Feature Balcony/Patio, Fencing: Partial
Garage Spaces 2.0
Utilities Available Cable To Lot, Compost, Electricity To Lot, Garbage, Natural Gas To Lot, Phone To Lot, Recycling, Underground Utilities
Amenities Available Common Area, Private Drive/Road
Roof Type Fibreglass Shingle
Handicap Access Ground Level Main Floor, Master Bedroom on Main, No Step Entrance, Wheelchair Friendly
Total Parking Spaces 2
Building
Lot Description Cleared, Irregular Lot, Private, Serviced
Building Description Insulation: Ceiling,Insulation: Walls,Stucco, Rancher
Faces North
Story 1
Foundation Poured Concrete
Sewer Sewer To Lot
Water Municipal, To Lot
Additional Building None
Structure Type Insulation: Ceiling,Insulation: Walls,Stucco
Others
HOA Fee Include Insurance,Sewer,Water
Restrictions ALR: No
Tax ID 008-074-925
Ownership Freehold/Strata
Acceptable Financing Purchaser To Finance
Listing Terms Purchaser To Finance
Pets Description Aquariums, Birds, Cats, Caged Mammals, Dogs
Read Less
Want to know what your home might be worth? Contact us for a FREE valuation!

Our team is ready to help you sell your home for the highest possible price ASAP
Bought with RE/MAX Generation - The Neal Estate Group






