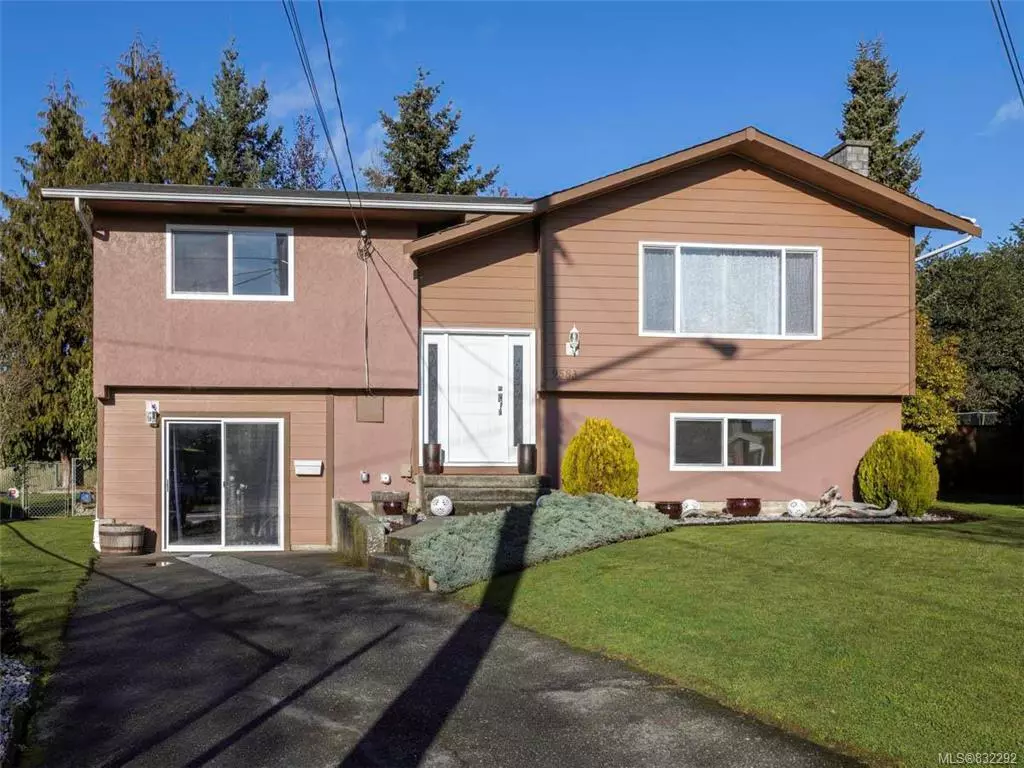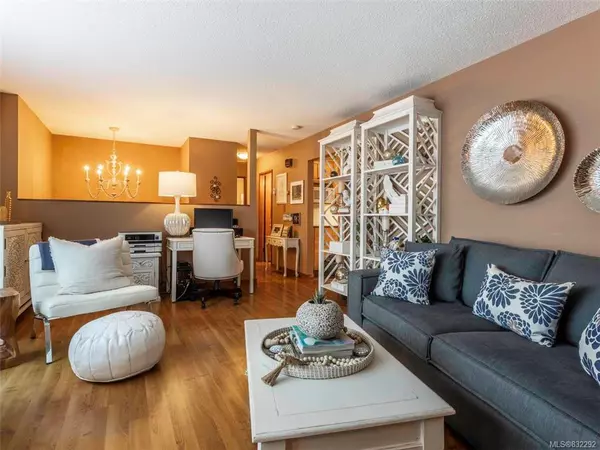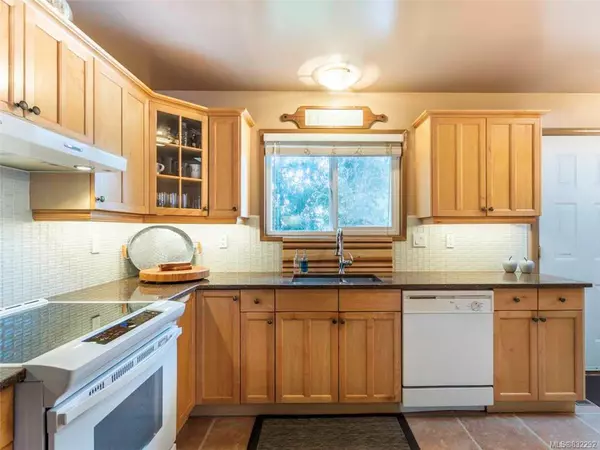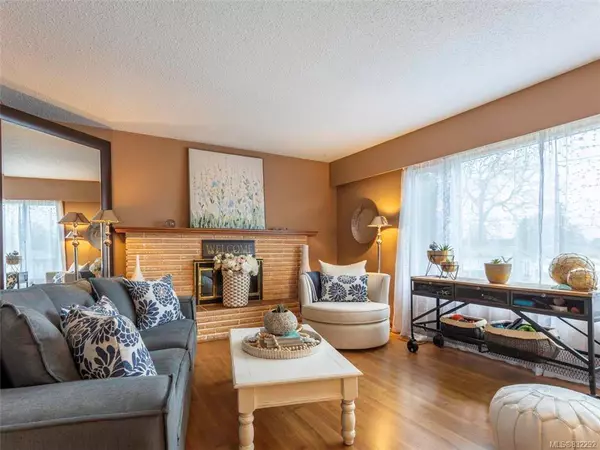$733,000
$739,900
0.9%For more information regarding the value of a property, please contact us for a free consultation.
9583 Christine Pl Sidney, BC V8L 2S7
3 Beds
2 Baths
2,066 SqFt
Key Details
Sold Price $733,000
Property Type Single Family Home
Sub Type Single Family Detached
Listing Status Sold
Purchase Type For Sale
Square Footage 2,066 sqft
Price per Sqft $354
MLS Listing ID 832292
Sold Date 04/29/20
Style Main Level Entry with Lower/Upper Lvl(s)
Bedrooms 3
Rental Info Unrestricted
Year Built 1974
Annual Tax Amount $2,921
Tax Year 2019
Lot Size 7,840 Sqft
Acres 0.18
Property Description
Located on a quiet Sidney Cul-de-sac this tastefully updated home sits on a beautifully landscaped 7841 square foot lot. The main floor features two bedrooms, an updated 4-piece bathroom, fantastic kitchen with an adjoining eating area, and a spacious living room with a wood-burning fireplace. The lower level is bright and also in immaculate condition, featuring a large third bedroom, a cozy sitting area, an updated four-piece bathroom, and a separate entrance. Outside is a fully fenced rear yard great for kids, pets and family BBQs. This large flat yard has all you need to entertain and a nice new shed for the Lawnmower...This home has been meticulously maintained, features plenty of tasteful upgrades, and is move-in-ready. Peaceful living yet easy to maintain, and centrally located close to all amenities with easy access to the highway. Don't miss out on this rare opportunity! Call now to view!
Location
Province BC
County Capital Regional District
Area Si Sidney South-West
Direction Southwest
Rooms
Other Rooms Storage Shed
Main Level Bedrooms 2
Kitchen 1
Interior
Interior Features Ceiling Fan(s), Closet Organizer, Eating Area, Storage
Heating Baseboard, Electric, Forced Air, Oil
Fireplaces Number 1
Fireplaces Type Living Room
Fireplace 1
Window Features Window Coverings
Appliance Dishwasher, F/S/W/D
Laundry In House
Exterior
Exterior Feature Balcony/Patio, Fencing: Full
Roof Type Asphalt Shingle
Building
Lot Description Cul-de-sac, Irregular Lot, Level, Private, Serviced
Building Description Stucco,Wood, Main Level Entry with Lower/Upper Lvl(s)
Faces Southwest
Foundation Poured Concrete
Sewer Sewer To Lot
Water Municipal
Structure Type Stucco,Wood
Others
Tax ID 000-257-397
Ownership Freehold
Acceptable Financing Must Be Paid Off
Listing Terms Must Be Paid Off
Pets Description Aquariums, Birds, Cats, Caged Mammals, Dogs
Read Less
Want to know what your home might be worth? Contact us for a FREE valuation!

Our team is ready to help you sell your home for the highest possible price ASAP
Bought with Pemberton Holmes Ltd - Sidney






