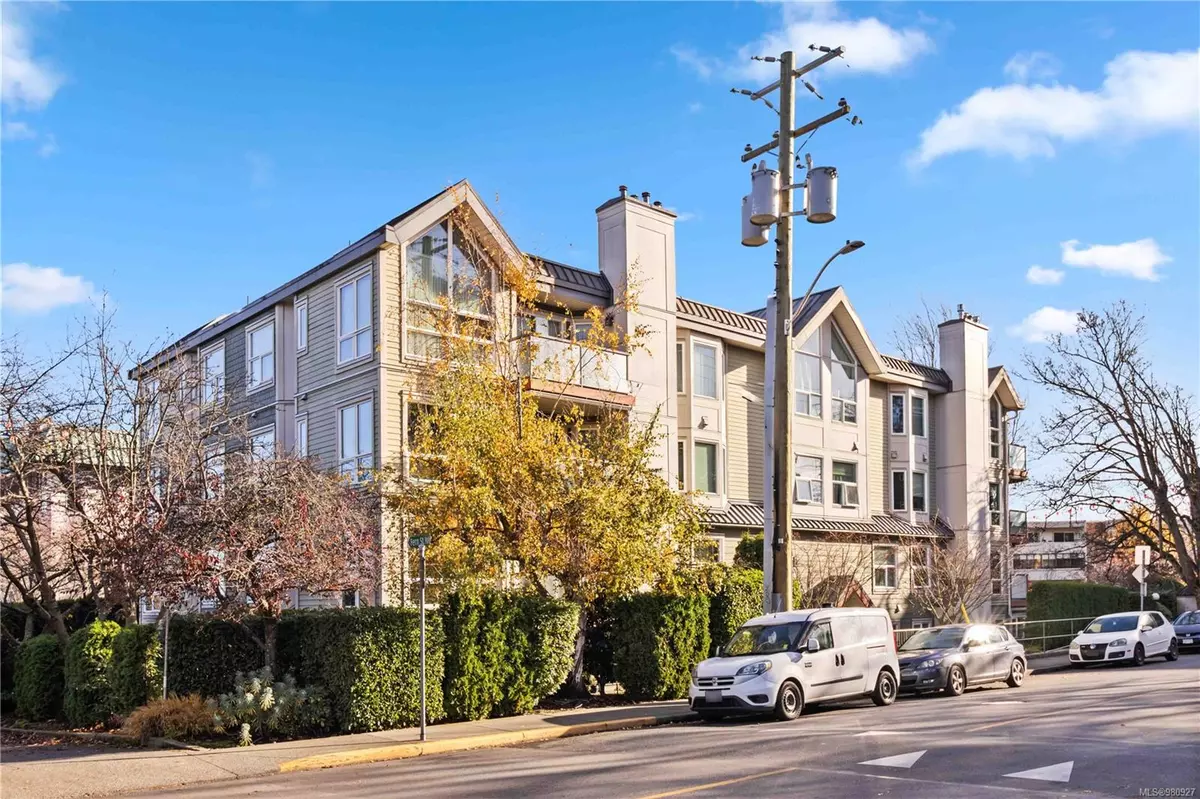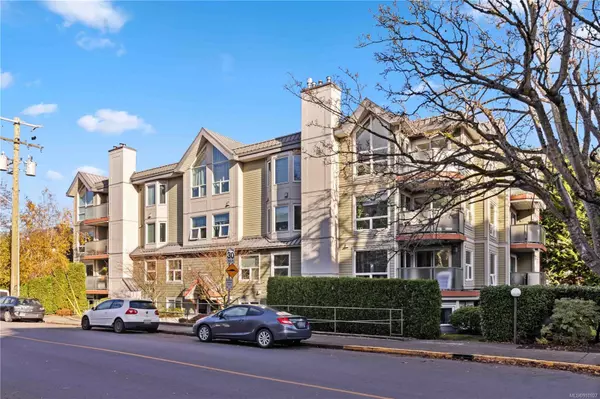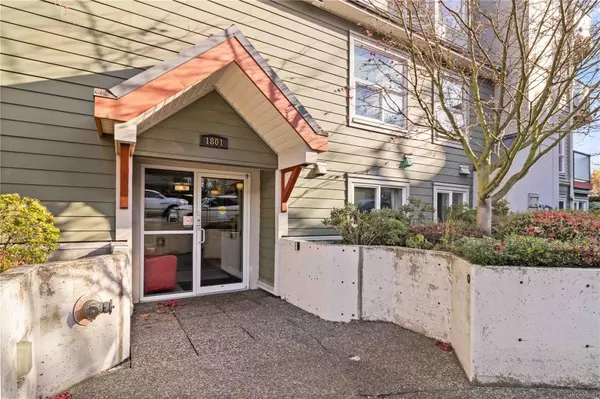
1801 Fern St #102 Victoria, BC V8R 4K4
2 Beds
2 Baths
1,089 SqFt
UPDATED:
11/20/2024 05:49 PM
Key Details
Property Type Condo
Sub Type Condo Apartment
Listing Status Active
Purchase Type For Sale
Square Footage 1,089 sqft
Price per Sqft $413
MLS Listing ID 980927
Style Condo
Bedrooms 2
HOA Fees $746/mo
Rental Info Unrestricted
Year Built 1990
Annual Tax Amount $2,446
Tax Year 2023
Lot Size 1,306 Sqft
Acres 0.03
Property Description
Location
Province BC
County Capital Regional District
Area Vi Jubilee
Direction North
Rooms
Main Level Bedrooms 2
Kitchen 1
Interior
Interior Features Closet Organizer, Controlled Entry, Dining Room, Eating Area, Elevator, Storage
Heating Baseboard, Electric, Natural Gas
Cooling Central Air
Flooring Carpet, Linoleum, Mixed, Tile
Fireplaces Number 1
Fireplaces Type Gas
Equipment Security System
Fireplace Yes
Window Features Blinds,Insulated Windows,Screens
Appliance Dishwasher, Dryer, Garburator, Refrigerator, Washer
Laundry In Unit
Exterior
Exterior Feature Balcony/Patio, Sprinkler System
Amenities Available Bike Storage, Elevator(s), Recreation Facilities
Roof Type Tar/Gravel
Handicap Access Accessible Entrance, Ground Level Main Floor, No Step Entrance, Primary Bedroom on Main, Wheelchair Friendly
Total Parking Spaces 1
Building
Lot Description Central Location, Corner, Curb & Gutter, Easy Access, Family-Oriented Neighbourhood
Building Description Frame Wood,Insulation All,Stucco, Condo
Faces North
Story 4
Foundation Poured Concrete
Sewer Sewer To Lot
Water Municipal
Structure Type Frame Wood,Insulation All,Stucco
Others
HOA Fee Include Garbage Removal,Gas,Insurance,Maintenance Grounds,Property Management
Tax ID 015-713-580
Ownership Freehold/Strata
Pets Description Aquariums, Dogs, Size Limit, None






