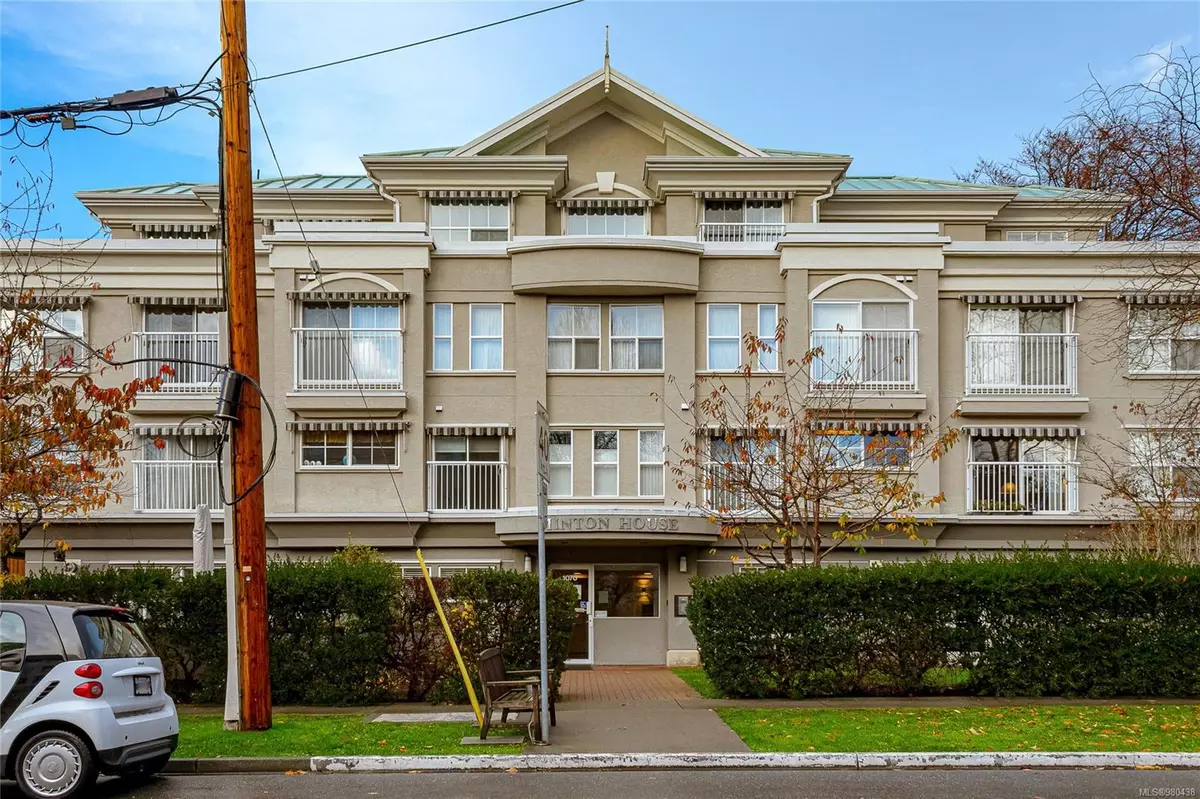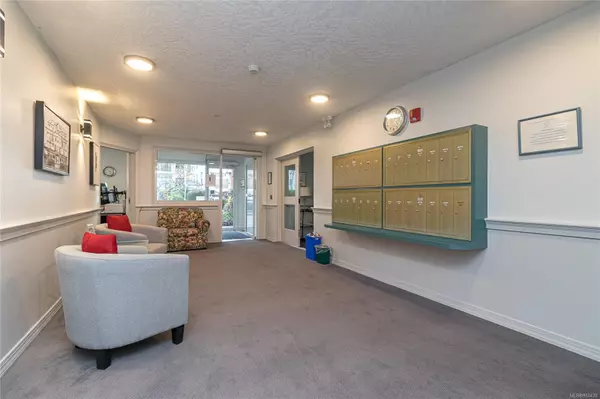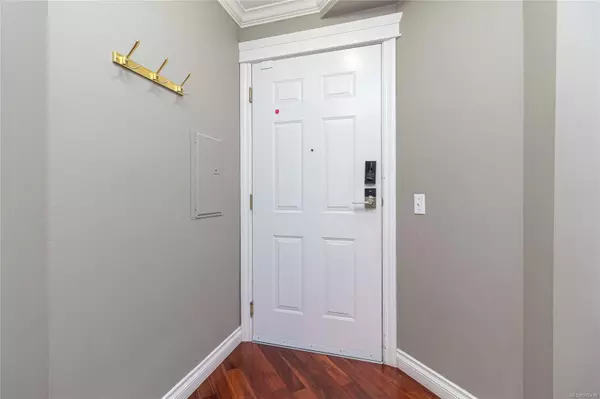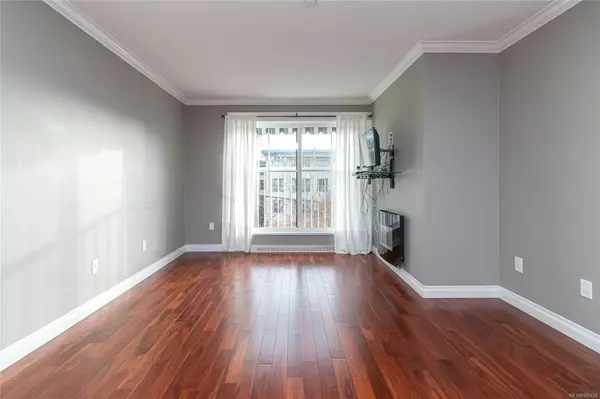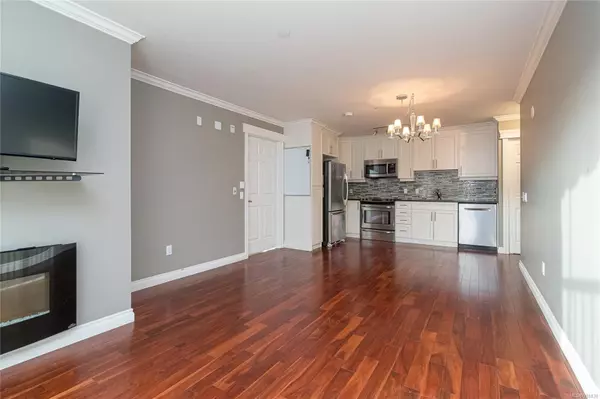
1070 Southgate St #307 Victoria, BC V8V 2Z2
1 Bed
1 Bath
671 SqFt
UPDATED:
11/18/2024 06:16 PM
Key Details
Property Type Condo
Sub Type Condo Apartment
Listing Status Active
Purchase Type For Sale
Square Footage 671 sqft
Price per Sqft $372
Subdivision Minton House
MLS Listing ID 980438
Style Condo
Bedrooms 1
HOA Fees $1,665/mo
Rental Info Unrestricted
Year Built 1995
Annual Tax Amount $699
Tax Year 2023
Lot Size 871 Sqft
Acres 0.02
Property Description
Location
Province BC
County Capital Regional District
Area Vi Fairfield West
Zoning multi-fami
Direction South
Rooms
Other Rooms Guest Accommodations, Storage Shed
Main Level Bedrooms 1
Kitchen 1
Interior
Interior Features Closet Organizer, Dining/Living Combo
Heating Baseboard, Electric
Cooling None
Flooring Hardwood, Tile
Fireplaces Number 1
Fireplaces Type Electric, Living Room
Fireplace Yes
Window Features Blinds,Window Coverings
Appliance Dishwasher, Microwave, Oven/Range Electric, Refrigerator
Laundry Common Area
Exterior
Exterior Feature Wheelchair Access
Amenities Available Bike Storage, Common Area, Elevator(s), Guest Suite, Media Room, Meeting Room, Private Drive/Road, Recreation Facilities, Recreation Room, Secured Entry, Storage Unit
View Y/N Yes
View City, Mountain(s)
Roof Type Asphalt Torch On
Handicap Access Accessible Entrance, No Step Entrance, Primary Bedroom on Main, Wheelchair Friendly
Building
Lot Description Central Location, Easy Access, Landscaped, Level, Private, Quiet Area, Rectangular Lot, Serviced, Shopping Nearby, Sidewalk, Southern Exposure
Building Description Frame Wood,Stucco, Condo
Faces South
Story 4
Foundation Poured Concrete, Slab
Sewer Sewer Connected
Water Municipal
Structure Type Frame Wood,Stucco
Others
HOA Fee Include Caretaker,Concierge,Garbage Removal,Maintenance Grounds,Maintenance Structure,Property Management,Recycling,Water,See Remarks
Tax ID 023-023-082
Ownership Freehold/Strata
Pets Description Birds, Cats, Dogs, Number Limit, Size Limit


